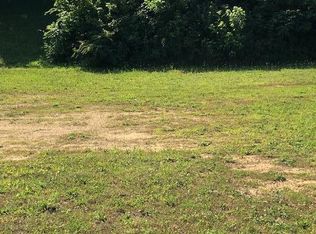Sold for $290,500 on 09/26/25
$290,500
4604 Angakot Rd, Corryton, TN 37721
2beds
1,578sqft
Condominium
Built in 2005
-- sqft lot
$292,700 Zestimate®
$184/sqft
$2,127 Estimated rent
Home value
$292,700
$278,000 - $307,000
$2,127/mo
Zestimate® history
Loading...
Owner options
Explore your selling options
What's special
Welcome home to 4604 Angakot Rd! Perfectly situated corner unit on a dead end street in highly sought after Tamara Subdivision in the heart of Northeast Knoxville/Corryton area, this meticulously maintained home offers a highly desirable, single level open floor plan with a main level primary suite, cathedral ceilings in the Family Room & Primary Suite, extremely durable tile flooring everywhere except the Bedrooms, beautiful tile in the Kitchen/Baths, countertop bar seating, a sunroom that could be used as a sitting area or office, & private, fenced back Patio. Additional features include a spacious open living area, warm neutral colors throughout, gorgeous tile floors, tile in wet areas, spacious Kitchen area with breakfast bar & full compliment of Appliances, large windows/skylights for ample natural light, large walk-in closet in the primary suite, over-sized Primary Bath with walk-in shower, an elegant dining area off the Family Room, & a finished Sunroom. Enjoy the outdoors from the relaxing back patio with nothing but privacy behind! HOA Fees include lawn maintenance, a Clubhouse, & Community Pool. Convenient Northeast Knox location that is just minutes from all schools, interstates, & great local restaurants!
Zillow last checked: 8 hours ago
Listing updated: September 30, 2025 at 08:22am
Listed by:
David B Gibson,
Crye-Leike Realtors South, Inc.
Bought with:
Linda Greer, 354965
eXp Realty, LLC
Source: East Tennessee Realtors,MLS#: 1308682
Facts & features
Interior
Bedrooms & bathrooms
- Bedrooms: 2
- Bathrooms: 2
- Full bathrooms: 2
Heating
- Central, Natural Gas
Cooling
- Central Air, Ceiling Fan(s)
Appliances
- Included: Dishwasher, Disposal, Microwave, Range, Refrigerator, Self Cleaning Oven
Features
- Walk-In Closet(s), Cathedral Ceiling(s), Breakfast Bar, Eat-in Kitchen
- Flooring: Carpet, Tile
- Windows: Windows - Vinyl, Insulated Windows
- Basement: Slab
- Number of fireplaces: 1
- Fireplace features: Free Standing, Gas Log
Interior area
- Total structure area: 1,578
- Total interior livable area: 1,578 sqft
Property
Parking
- Total spaces: 2
- Parking features: Garage Door Opener, Attached, Main Level
- Attached garage spaces: 2
Features
- Has view: Yes
- View description: Country Setting
Lot
- Size: 4,356 sqft
- Dimensions: 36 x 114
- Features: Private, Level
Details
- Parcel number: 040EB009
Construction
Type & style
- Home type: Condo
- Architectural style: Traditional
- Property subtype: Condominium
- Attached to another structure: Yes
Materials
- Brick, Frame
Condition
- Year built: 2005
Utilities & green energy
- Sewer: Public Sewer
- Water: Public
Community & neighborhood
Security
- Security features: Security System, Smoke Detector(s)
Location
- Region: Corryton
- Subdivision: Tamara S/D
HOA & financial
HOA
- Has HOA: Yes
- HOA fee: $132 monthly
- Services included: Insurance, Some Amenities, Maintenance Grounds
Price history
| Date | Event | Price |
|---|---|---|
| 9/26/2025 | Sold | $290,500-3.1%$184/sqft |
Source: | ||
| 9/10/2025 | Pending sale | $299,900$190/sqft |
Source: | ||
| 8/15/2025 | Price change | $299,900-4.8%$190/sqft |
Source: | ||
| 7/18/2025 | Listed for sale | $315,000+10.5%$200/sqft |
Source: | ||
| 11/13/2023 | Sold | $285,000+14%$181/sqft |
Source: | ||
Public tax history
| Year | Property taxes | Tax assessment |
|---|---|---|
| 2024 | $705 | $45,375 |
| 2023 | $705 | $45,375 |
| 2022 | $705 -6.9% | $45,375 +27.1% |
Find assessor info on the county website
Neighborhood: 37721
Nearby schools
GreatSchools rating
- 4/10Ritta Elementary SchoolGrades: PK-5Distance: 2.2 mi
- 6/10Holston Middle SchoolGrades: 6-8Distance: 4.5 mi
- 4/10Gibbs High SchoolGrades: 9-12Distance: 3.7 mi
Schools provided by the listing agent
- Elementary: Ritta
- Middle: Holston
- High: Gibbs
Source: East Tennessee Realtors. This data may not be complete. We recommend contacting the local school district to confirm school assignments for this home.

Get pre-qualified for a loan
At Zillow Home Loans, we can pre-qualify you in as little as 5 minutes with no impact to your credit score.An equal housing lender. NMLS #10287.
