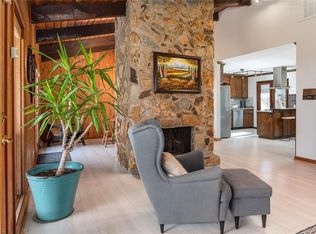Sold for $562,500
$562,500
4604 Highberry Rd, Greensboro, NC 27410
4beds
3,520sqft
Stick/Site Built, Residential, Single Family Residence
Built in 1974
0.33 Acres Lot
$563,800 Zestimate®
$--/sqft
$3,508 Estimated rent
Home value
$563,800
$513,000 - $620,000
$3,508/mo
Zestimate® history
Loading...
Owner options
Explore your selling options
What's special
Beautifully maintained and tastefully updated cape cod just minutes from Friendly Shopping Center, sitting in Carriage Hills. All the space you could need inside with over 3500sqft of finished area and outside features a covered porch, firepit area, and expansive deck. Primary bathroom completely remodeled recently with beautiful tile and an oversized walk-in shower. Enjoy sunlight year around in the huge sunroom or enjoy the warmer months on the rocking chair front porch. Front yard irrigation system and wired generator connection at the panel. Come see everything this home has to offer!
Zillow last checked: 8 hours ago
Listing updated: July 09, 2025 at 06:56am
Listed by:
Daniel Gibson 336-906-0595,
Keller Williams Realty
Bought with:
Keisha Ellis, 348573
Keller Williams One
Source: Triad MLS,MLS#: 1181044 Originating MLS: High Point
Originating MLS: High Point
Facts & features
Interior
Bedrooms & bathrooms
- Bedrooms: 4
- Bathrooms: 4
- Full bathrooms: 3
- 1/2 bathrooms: 1
- Main level bathrooms: 1
Primary bedroom
- Level: Second
Bedroom 2
- Level: Second
Bedroom 3
- Level: Second
Bedroom 4
- Level: Second
Bonus room
- Level: Basement
Den
- Level: Main
Dining room
- Level: Main
Kitchen
- Level: Main
Laundry
- Level: Main
Sunroom
- Level: Main
Heating
- Forced Air, Heat Pump, Electric, Natural Gas
Cooling
- Central Air, Heat Pump
Appliances
- Included: Microwave, Dishwasher, Free-Standing Range, Gas Water Heater
- Laundry: Dryer Connection, Main Level, Washer Hookup
Features
- Built-in Features, Ceiling Fan(s), Dead Bolt(s), Kitchen Island, Pantry
- Flooring: Carpet, Tile, Wood
- Basement: Finished, Basement
- Attic: Partially Floored,Permanent Stairs
- Number of fireplaces: 2
- Fireplace features: Gas Log, Basement, Den
Interior area
- Total structure area: 3,520
- Total interior livable area: 3,520 sqft
- Finished area above ground: 2,907
- Finished area below ground: 613
Property
Parking
- Total spaces: 2
- Parking features: Garage, Driveway, Attached, Garage Faces Rear, Basement
- Attached garage spaces: 2
- Has uncovered spaces: Yes
Features
- Levels: Two
- Stories: 2
- Patio & porch: Porch
- Exterior features: Sprinkler System
- Pool features: None
Lot
- Size: 0.33 Acres
- Dimensions: .33
- Features: Not in Flood Zone
Details
- Additional structures: Storage
- Parcel number: 0054431
- Zoning: RS-12
- Special conditions: Owner Sale
- Other equipment: Irrigation Equipment
Construction
Type & style
- Home type: SingleFamily
- Architectural style: Cape Cod
- Property subtype: Stick/Site Built, Residential, Single Family Residence
Materials
- Brick, Cement Siding, Wood Siding
Condition
- Year built: 1974
Utilities & green energy
- Sewer: Public Sewer
- Water: Public
Community & neighborhood
Security
- Security features: Smoke Detector(s)
Location
- Region: Greensboro
- Subdivision: Carriage Hills
Other
Other facts
- Listing agreement: Exclusive Right To Sell
- Listing terms: Cash,Conventional,FHA,VA Loan
Price history
| Date | Event | Price |
|---|---|---|
| 7/8/2025 | Sold | $562,500-2.2% |
Source: | ||
| 6/10/2025 | Pending sale | $575,000 |
Source: | ||
| 5/15/2025 | Listed for sale | $575,000+64.8% |
Source: | ||
| 12/27/2018 | Sold | $349,000 |
Source: | ||
| 11/15/2018 | Pending sale | $349,000$99/sqft |
Source: Tyler Redhead & McAlister Real Estate, LLC #910257 Report a problem | ||
Public tax history
| Year | Property taxes | Tax assessment |
|---|---|---|
| 2025 | $5,348 | $381,200 |
| 2024 | $5,348 +3.6% | $381,200 +3.6% |
| 2023 | $5,163 +2.9% | $368,000 |
Find assessor info on the county website
Neighborhood: 27410
Nearby schools
GreatSchools rating
- 7/10Jefferson Elementary SchoolGrades: PK-5Distance: 1.2 mi
- 7/10Guilford Middle SchoolGrades: 6-8Distance: 2 mi
- 5/10Western Guilford High SchoolGrades: 9-12Distance: 2.6 mi
Schools provided by the listing agent
- Elementary: Jefferson
- Middle: Western Guilford
- High: Western Guilford
Source: Triad MLS. This data may not be complete. We recommend contacting the local school district to confirm school assignments for this home.
Get a cash offer in 3 minutes
Find out how much your home could sell for in as little as 3 minutes with a no-obligation cash offer.
Estimated market value$563,800
Get a cash offer in 3 minutes
Find out how much your home could sell for in as little as 3 minutes with a no-obligation cash offer.
Estimated market value
$563,800
