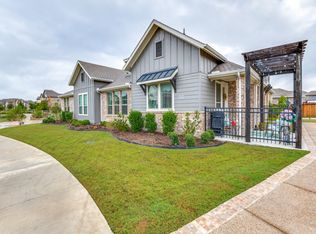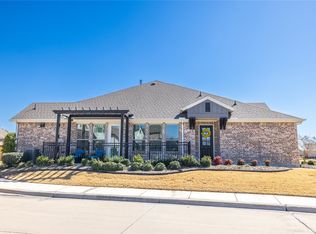Sold
Price Unknown
4604 Java Grove Ln, Arlington, TX 76005
2beds
1,539sqft
Single Family Residence
Built in 2020
3,876.84 Square Feet Lot
$374,300 Zestimate®
$--/sqft
$2,414 Estimated rent
Home value
$374,300
$356,000 - $393,000
$2,414/mo
Zestimate® history
Loading...
Owner options
Explore your selling options
What's special
Beautiful 2 bedroom, 2 bathrooms brick home that exudes warmth and comfort. Inside, the open floorplan captivates, allowing natural light to permeate every corner, creating a welcoming ambiance. The kitchen boasts stainless steel appliances and elegant granite countertops, providing both functionality and style. The master bedroom is a haven of tranquility, featuring an ensuite bathroom equipped with dual sinks, a separate shower, and a spacious walk-in closet. Thoughtful design places the secondary bedrooms in close proximity, ensuring convenience for family or guests. Beyond this charming abode lies a community that adds to its allure. Situated near The Beach at Viridian Lake, residents can easily enjoy outdoor recreation and leisure. The proximity to schools ensures educational convenience for families, while nearby parks provide a serene escape for relaxation and play. Don't miss the opportunity to call this house your home. Click the Virtual Tour link to view the 3D walkthrough.
Zillow last checked: 8 hours ago
Listing updated: March 22, 2024 at 03:39pm
Listed by:
Afton Merritt 0694586 844-819-1373,
Orchard Brokerage 844-819-1373
Bought with:
Suresh Gupta
VP Realty Services
Source: NTREIS,MLS#: 20530638
Facts & features
Interior
Bedrooms & bathrooms
- Bedrooms: 2
- Bathrooms: 2
- Full bathrooms: 2
Primary bedroom
- Features: En Suite Bathroom, Walk-In Closet(s)
- Level: First
- Dimensions: 15 x 14
Bedroom
- Features: Ceiling Fan(s)
- Level: First
- Dimensions: 13 x 10
Primary bathroom
- Features: Built-in Features, Dual Sinks, En Suite Bathroom, Granite Counters, Separate Shower
- Level: First
- Dimensions: 10 x 13
Dining room
- Level: First
- Dimensions: 9 x 13
Other
- Features: Built-in Features, Granite Counters
- Level: First
- Dimensions: 9 x 5
Kitchen
- Features: Built-in Features, Dual Sinks, Granite Counters, Kitchen Island, Pantry
- Level: First
- Dimensions: 10 x 13
Laundry
- Level: First
- Dimensions: 6 x 9
Living room
- Level: First
- Dimensions: 17 x 18
Heating
- Other
Cooling
- Central Air, Ceiling Fan(s)
Appliances
- Included: Dishwasher, Gas Range, Microwave
- Laundry: Common Area
Features
- Decorative/Designer Lighting Fixtures, Double Vanity, Granite Counters, Kitchen Island, Open Floorplan, Pantry, Vaulted Ceiling(s)
- Flooring: Carpet, Tile
- Windows: Window Coverings
- Has basement: No
- Has fireplace: No
Interior area
- Total interior livable area: 1,539 sqft
Property
Parking
- Total spaces: 2
- Parking features: Door-Multi, Garage Faces Side
- Attached garage spaces: 2
Features
- Levels: One
- Stories: 1
- Patio & porch: Other, Patio, Side Porch
- Exterior features: Other
- Pool features: None
- Fencing: Wrought Iron
Lot
- Size: 3,876 sqft
- Features: Level
- Residential vegetation: Grassed
Details
- Parcel number: 42537639
Construction
Type & style
- Home type: SingleFamily
- Architectural style: Traditional,Detached
- Property subtype: Single Family Residence
Materials
- Brick
- Foundation: Slab
- Roof: Composition
Condition
- Year built: 2020
Utilities & green energy
- Utilities for property: Municipal Utilities, Sewer Available, Water Available
Community & neighborhood
Security
- Security features: Smoke Detector(s)
Location
- Region: Arlington
- Subdivision: Viridian Village 2c
HOA & financial
HOA
- Has HOA: Yes
- HOA fee: $1,119 quarterly
- Services included: Association Management, Maintenance Grounds
- Association name: CCMC
- Association phone: 480-921-7500
Other
Other facts
- Listing terms: Cash,Conventional,FHA,VA Loan
Price history
| Date | Event | Price |
|---|---|---|
| 7/23/2025 | Listing removed | $2,690$2/sqft |
Source: Zillow Rentals Report a problem | ||
| 7/9/2025 | Price change | $2,690-3.6%$2/sqft |
Source: Zillow Rentals Report a problem | ||
| 5/15/2025 | Price change | $2,790-3.5%$2/sqft |
Source: Zillow Rentals Report a problem | ||
| 5/2/2025 | Listed for rent | $2,890$2/sqft |
Source: Zillow Rentals Report a problem | ||
| 5/12/2024 | Listing removed | -- |
Source: Zillow Rentals Report a problem | ||
Public tax history
| Year | Property taxes | Tax assessment |
|---|---|---|
| 2024 | $9,577 +0.3% | $363,656 -1.8% |
| 2023 | $9,547 +11.6% | $370,379 +24.9% |
| 2022 | $8,551 +3.6% | $296,583 +6.7% |
Find assessor info on the county website
Neighborhood: North
Nearby schools
GreatSchools rating
- 9/10Viridian Elementary SchoolGrades: PK-6Distance: 0.9 mi
- 9/10Harwood Junior High SchoolGrades: 7-9Distance: 4.2 mi
- 6/10Trinity High SchoolGrades: 10-12Distance: 3 mi
Schools provided by the listing agent
- Elementary: Viridian
- High: Trinity
- District: Hurst-Euless-Bedford ISD
Source: NTREIS. This data may not be complete. We recommend contacting the local school district to confirm school assignments for this home.
Get a cash offer in 3 minutes
Find out how much your home could sell for in as little as 3 minutes with a no-obligation cash offer.
Estimated market value$374,300
Get a cash offer in 3 minutes
Find out how much your home could sell for in as little as 3 minutes with a no-obligation cash offer.
Estimated market value
$374,300

