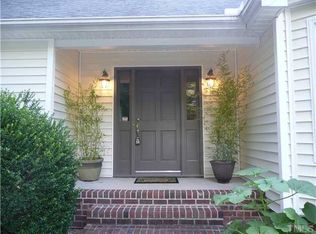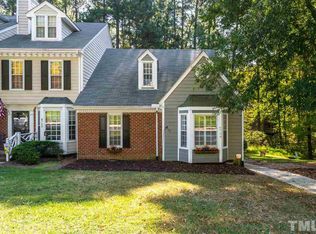ACCEPTING Back Up Offers. Wonderful Home. Feels like you are living in the country but are in town. Walkway to Front Door. Main Floor has Curved Wall Hallway to Laundry Room and Half Bath. Kitchen with Stainless Appliances. Open to Dining Room. Living Room. Dining Room and Living Room have Multiple Glass Doors to Upper Deck. Lower Level has Master Bedroom with Master Bathroom and Walk in Closet. Glass Doors to Private Deck with Storage Shed. Other 2 Bedrooms on the Lower Level with another Full Bathroom.
This property is off market, which means it's not currently listed for sale or rent on Zillow. This may be different from what's available on other websites or public sources.

