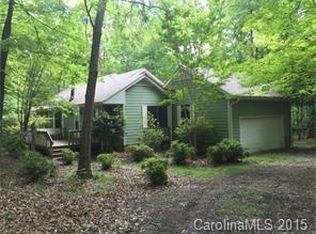Look no further, this home is breathtaking! Situated on two parcels totaling 9.48 acres of nature and privacy. This custom built home offers the perfect combination of an open airy floor plan with a peaceful country setting yet still a quick commute to CLT. As you enter the shared drive crossing over the tranquil pond you will come to your private gated homesite. Craftsman style, full brick/cedar home with a full brick detached 3+ car garage. Large DR, MBR suite and office both offer built-ins. Great room with a stunning 2 story stone fireplace that opens to the kitchen and breakfast area. Kitchen features granite countertops and ss appliances. zWave controlled smart home outlets throughout home, in wall surround speakers in GR, Spectrum internet, back deck with synthetic decking and custom railings surrounded by azaleas plus an in-ceiling motorized movie screen in garage soffit to enjoy movies by the fire-pit area. Too many features to list. This private estate won't last long.
This property is off market, which means it's not currently listed for sale or rent on Zillow. This may be different from what's available on other websites or public sources.
