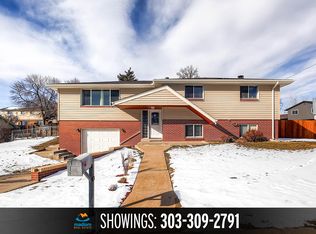Sold for $588,000 on 02/21/25
$588,000
4604 S Raleigh Street, Denver, CO 80236
3beds
3,265sqft
Single Family Residence
Built in 1979
10,500 Square Feet Lot
$669,400 Zestimate®
$180/sqft
$2,913 Estimated rent
Home value
$669,400
$609,000 - $736,000
$2,913/mo
Zestimate® history
Loading...
Owner options
Explore your selling options
What's special
Come see this fixer-upper in the highly sought-after neighborhood of Bow Mar Heights! This corner lot ranch home offers an open floor plan with vaulted-beamed ceilings that create a spacious and airy feel throughout. The large kitchen has the potential to be transformed into the perfect space for culinary enthusiasts. An abundance of natural light pours in, brightening every room throughout. Enjoy a large 2-car garage and convenient main floor laundry. Don't miss the opportunity to transform this charming ranch into your dream home—so much potential awaits!
Zillow last checked: 12 hours ago
Listing updated: February 24, 2025 at 11:40am
Listed by:
Michael Floyd 303-910-2917 mike@coloradorealestate.com,
Madison & Company Properties,
The Matthias Group 720-912-6645,
Madison & Company Properties
Bought with:
Michael Floyd, 100090637
Madison & Company Properties
Source: REcolorado,MLS#: 7624651
Facts & features
Interior
Bedrooms & bathrooms
- Bedrooms: 3
- Bathrooms: 2
- Full bathrooms: 1
- 3/4 bathrooms: 1
- Main level bathrooms: 2
- Main level bedrooms: 3
Primary bedroom
- Level: Main
Bedroom
- Level: Main
Bedroom
- Level: Main
Primary bathroom
- Level: Main
Bathroom
- Level: Main
Heating
- Forced Air
Cooling
- Central Air
Appliances
- Included: Cooktop, Dishwasher, Double Oven, Dryer, Refrigerator, Washer
- Laundry: In Unit
Features
- Primary Suite, Vaulted Ceiling(s)
- Flooring: Carpet, Laminate, Linoleum, Wood
- Basement: Partial
- Has fireplace: Yes
- Fireplace features: Great Room
- Common walls with other units/homes: No Common Walls
Interior area
- Total structure area: 3,265
- Total interior livable area: 3,265 sqft
- Finished area above ground: 2,019
- Finished area below ground: 0
Property
Parking
- Total spaces: 2
- Parking features: Concrete
- Attached garage spaces: 2
Features
- Levels: One
- Stories: 1
- Patio & porch: Front Porch, Patio
- Exterior features: Private Yard, Rain Gutters
- Fencing: Full
Lot
- Size: 10,500 sqft
- Features: Corner Lot, Level
Details
- Parcel number: 807312003
- Zoning: S-SU-D
- Special conditions: Standard
Construction
Type & style
- Home type: SingleFamily
- Property subtype: Single Family Residence
Materials
- Brick, Frame, Wood Siding
- Foundation: Slab
- Roof: Wood
Condition
- Fixer
- Year built: 1979
Utilities & green energy
- Electric: 110V, 220 Volts
- Sewer: Public Sewer
- Water: Public
- Utilities for property: Cable Available, Electricity Connected, Internet Access (Wired), Natural Gas Connected, Phone Available
Community & neighborhood
Location
- Region: Denver
- Subdivision: Bow Mar Heights
Other
Other facts
- Listing terms: 1031 Exchange,Cash,Conventional
- Ownership: Individual
- Road surface type: Paved
Price history
| Date | Event | Price |
|---|---|---|
| 2/21/2025 | Sold | $588,000+12%$180/sqft |
Source: | ||
| 2/9/2025 | Pending sale | $525,000$161/sqft |
Source: | ||
| 2/6/2025 | Listed for sale | $525,000+80.4%$161/sqft |
Source: | ||
| 12/20/2004 | Sold | $291,000$89/sqft |
Source: Public Record Report a problem | ||
Public tax history
| Year | Property taxes | Tax assessment |
|---|---|---|
| 2024 | $3,170 +15.9% | $40,910 -7% |
| 2023 | $2,735 +3.6% | $44,010 +28% |
| 2022 | $2,639 +48.2% | $34,390 -2.8% |
Find assessor info on the county website
Neighborhood: Fort Logan
Nearby schools
GreatSchools rating
- 4/10Kaiser Elementary SchoolGrades: PK-5Distance: 0.1 mi
- 5/10BEAR VALLEY INTERNATIONAL SCHOOLGrades: 6-8Distance: 2.1 mi
- 3/10John F Kennedy High SchoolGrades: 9-12Distance: 2.4 mi
Schools provided by the listing agent
- Elementary: Kaiser
- Middle: Strive Federal
- High: John F. Kennedy
- District: Denver 1
Source: REcolorado. This data may not be complete. We recommend contacting the local school district to confirm school assignments for this home.
Get a cash offer in 3 minutes
Find out how much your home could sell for in as little as 3 minutes with a no-obligation cash offer.
Estimated market value
$669,400
Get a cash offer in 3 minutes
Find out how much your home could sell for in as little as 3 minutes with a no-obligation cash offer.
Estimated market value
$669,400
