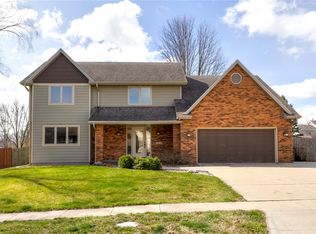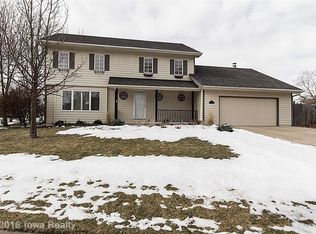Sold for $499,000
$499,000
4604 Stonebridge Rd, West Des Moines, IA 50265
4beds
1,817sqft
Single Family Residence
Built in 1986
0.35 Acres Lot
$497,800 Zestimate®
$275/sqft
$2,626 Estimated rent
Home value
$497,800
$473,000 - $523,000
$2,626/mo
Zestimate® history
Loading...
Owner options
Explore your selling options
What's special
This thoughtfully updated 4-bedroom, 3.5-bathroom home offers a rare 5-level split layout and overflows with charm, comfort, and modern amenities. The exterior features fresh 2024 paint, updated landscaping, a newly stained deck, and a fully fenced backyard complete with a gazebo—perfect for relaxing or entertaining.
Inside, you'll love the flexible living spaces: a bright sitting room, formal dining, spacious eat-in kitchen, and cozy family room with a wood-burning fireplace and striking quartz tile surround. Off the kitchen is a 4-seasons room that opens to the back deck and patio, extending your living space year-round.The kitchen underwent a total renovation down to the studs—featuring custom cabinetry, quartz counters, Kohler fixtures, new appliances, built-in seating with storage, and stylish finishes throughout. The main level also includes new flooring, paint, and updated half bath with Kohler brushed gold fixtures. Upstairs, the primary suite includes a remodeled ¾ bath with walk-in shower, custom vanity, quartz counters, modern lighting, and brushed gold finishes. Two additional bedrooms and a recently upgraded full bath complete the upper level, including a Kohler walk-in tub, custom tile surround, new flooring, vanity, and more. The lower levels offer a second living room, a 4th bedroom, and a fully remodeled ¾ bath (2023) with modern walk-in shower, quartz vanity, gold hardware, and new finishes throughout. Ask your realtor for list of additional upgrades.
Zillow last checked: 8 hours ago
Listing updated: August 19, 2025 at 01:42pm
Listed by:
Bergman, Scot scotbergmanrealestate@gmail.com,
Agency Iowa
Bought with:
Teresa Speck
LPT Realty, LLC
Source: DMMLS,MLS#: 719372 Originating MLS: Des Moines Area Association of REALTORS
Originating MLS: Des Moines Area Association of REALTORS
Facts & features
Interior
Bedrooms & bathrooms
- Bedrooms: 4
- Bathrooms: 4
- Full bathrooms: 1
- 3/4 bathrooms: 2
- 1/2 bathrooms: 1
Heating
- Forced Air, Gas, Natural Gas
Cooling
- Central Air
Appliances
- Included: Dishwasher, Microwave, Refrigerator, Stove
- Laundry: Upper Level
Features
- Dining Area, Eat-in Kitchen, See Remarks, Window Treatments
- Flooring: Carpet, Tile
- Basement: Daylight,Finished
- Number of fireplaces: 1
- Fireplace features: Wood Burning
Interior area
- Total structure area: 1,817
- Total interior livable area: 1,817 sqft
- Finished area below ground: 518
Property
Parking
- Total spaces: 2
- Parking features: Attached, Garage, Two Car Garage
- Attached garage spaces: 2
Features
- Levels: Multi/Split
- Patio & porch: Deck, Open, Patio
- Exterior features: Deck, Fully Fenced, Patio
- Fencing: Wood,Full
Lot
- Size: 0.35 Acres
- Features: Rectangular Lot
Details
- Parcel number: 32000520950016
- Zoning: PUDSF
Construction
Type & style
- Home type: SingleFamily
- Architectural style: Split Level
- Property subtype: Single Family Residence
Materials
- Brick, Cement Siding
- Foundation: Block
- Roof: Asphalt,Shingle
Condition
- Year built: 1986
Utilities & green energy
- Sewer: Public Sewer
- Water: Public
Community & neighborhood
Security
- Security features: Smoke Detector(s)
Location
- Region: West Des Moines
Other
Other facts
- Listing terms: Cash,Conventional,FHA,VA Loan
- Road surface type: Concrete
Price history
| Date | Event | Price |
|---|---|---|
| 8/15/2025 | Sold | $499,000$275/sqft |
Source: | ||
| 6/15/2025 | Pending sale | $499,000$275/sqft |
Source: | ||
| 6/5/2025 | Listed for sale | $499,000+42.6%$275/sqft |
Source: | ||
| 11/15/2021 | Sold | $350,000-5.4%$193/sqft |
Source: | ||
| 9/20/2021 | Pending sale | $369,900$204/sqft |
Source: | ||
Public tax history
| Year | Property taxes | Tax assessment |
|---|---|---|
| 2024 | $5,370 +2.1% | $338,800 |
| 2023 | $5,260 +4.7% | $338,800 +24.4% |
| 2022 | $5,026 +1.7% | $272,400 |
Find assessor info on the county website
Neighborhood: 50265
Nearby schools
GreatSchools rating
- 6/10Western Hills Elementary SchoolGrades: PK-6Distance: 0.4 mi
- 5/10Valley SouthwoodsGrades: 9Distance: 1 mi
- 6/10Valley High SchoolGrades: 10-12Distance: 1 mi
Schools provided by the listing agent
- District: West Des Moines
Source: DMMLS. This data may not be complete. We recommend contacting the local school district to confirm school assignments for this home.

Get pre-qualified for a loan
At Zillow Home Loans, we can pre-qualify you in as little as 5 minutes with no impact to your credit score.An equal housing lender. NMLS #10287.

