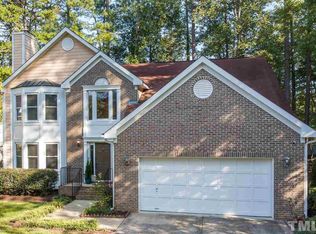Feels like a high country home in the heart of N Raleigh/Crabtree - easy access to shops, dining, parks, lakes & more! A rare Turnberry opportunity on a quiet cul-de-sac street. Meticulously maintained, hardwood floors, granite counters & cork floors in large open kitchen, updated deck, light-filled living room w vaulted ceiling, & flex bonus/office/guest. Incredibly livable floor plan w generous bedrooms, great storage & sep laundry room. Enjoy fun cookouts on the deck or gracious entertaining inside.
This property is off market, which means it's not currently listed for sale or rent on Zillow. This may be different from what's available on other websites or public sources.
