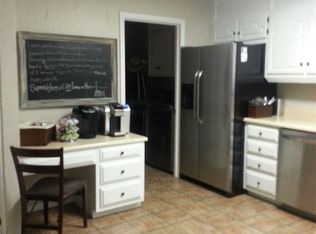Sold for $350,000
$350,000
4604 Tomahawk Trl SE, Decatur, AL 35603
4beds
2,561sqft
Single Family Residence
Built in 1986
0.75 Acres Lot
$349,600 Zestimate®
$137/sqft
$2,115 Estimated rent
Home value
$349,600
$283,000 - $430,000
$2,115/mo
Zestimate® history
Loading...
Owner options
Explore your selling options
What's special
Spacious 2-story home in sought-after SE Decatur, just minutes from I-65! Inside you'll find an updated kitchen with granite, stainless appliances & island, plus a cozy breakfast nook. Primary suite + 1 more bedroom on main level. Upstairs offers 2 oversized bedrooms & full bath. Great floor plan with Bonus room on main level for office or flex space! Need outdoor space? Enjoy a HUGE fenced backyard, covered patio, and 16x24 wired workshop w/ internet! Epoxy garage floor, new Bluetooth water heater, new blown insulation, & updated LVP bath flooring upstairs. Schedule your tour today!
Zillow last checked: 8 hours ago
Listing updated: October 01, 2025 at 10:31am
Listed by:
Kenyala Hicks 256-200-4056,
MeritHouse Realty
Bought with:
Beth Medley, 121329
KW Huntsville Keller Williams
Source: ValleyMLS,MLS#: 21880245
Facts & features
Interior
Bedrooms & bathrooms
- Bedrooms: 4
- Bathrooms: 3
- Full bathrooms: 3
Primary bedroom
- Features: Ceiling Fan(s), Crown Molding, Smooth Ceiling, LVP
- Level: First
- Area: 216
- Dimensions: 18 x 12
Bedroom 2
- Features: Ceiling Fan(s), Crown Molding, Carpet, Smooth Ceiling
- Level: First
- Area: 132
- Dimensions: 12 x 11
Bedroom 3
- Features: Ceiling Fan(s), Crown Molding, Carpet, Smooth Ceiling
- Level: Second
- Area: 216
- Dimensions: 18 x 12
Bedroom 4
- Features: Ceiling Fan(s), Crown Molding, Carpet, Smooth Ceiling
- Level: Second
- Area: 216
- Dimensions: 18 x 12
Dining room
- Features: Crown Molding, Smooth Ceiling, Wood Floor
- Level: First
- Area: 121
- Dimensions: 11 x 11
Kitchen
- Features: Crown Molding, Eat-in Kitchen, Granite Counters, Kitchen Island, Smooth Ceiling, Wood Floor
- Level: First
- Area: 132
- Dimensions: 12 x 11
Living room
- Features: Ceiling Fan(s), Crown Molding, Smooth Ceiling, Wood Floor
- Level: First
- Area: 260
- Dimensions: 20 x 13
Office
- Features: Ceiling Fan(s), Crown Molding, Smooth Ceiling, Wood Floor
- Level: First
- Area: 204
- Dimensions: 17 x 12
Laundry room
- Level: First
- Area: 49
- Dimensions: 7 x 7
Heating
- Central 2
Cooling
- Central 2
Appliances
- Included: Range, Dishwasher, Microwave, Disposal
Features
- Has basement: No
- Has fireplace: No
- Fireplace features: None
Interior area
- Total interior livable area: 2,561 sqft
Property
Parking
- Parking features: Garage-Two Car, Garage-Attached, Driveway-Concrete
Features
- Levels: Two
- Stories: 2
- Patio & porch: Covered Porch, Front Porch, Patio
- Exterior features: Sprinkler Sys
Lot
- Size: 0.75 Acres
- Dimensions: 258.19 x 124.61 x 242.51 x 123.84
Details
- Parcel number: 1205220000004.032
Construction
Type & style
- Home type: SingleFamily
- Architectural style: Traditional
- Property subtype: Single Family Residence
Materials
- Foundation: Slab
Condition
- New construction: No
- Year built: 1986
Utilities & green energy
- Sewer: Public Sewer
- Water: Public
Community & neighborhood
Community
- Community features: Golf
Location
- Region: Decatur
- Subdivision: Burningtree Estates
Price history
| Date | Event | Price |
|---|---|---|
| 9/30/2025 | Sold | $350,000-5.1%$137/sqft |
Source: | ||
| 9/4/2025 | Pending sale | $369,000$144/sqft |
Source: | ||
| 8/7/2025 | Price change | $369,000-2.6%$144/sqft |
Source: | ||
| 5/21/2025 | Price change | $379,000-2.6%$148/sqft |
Source: | ||
| 5/12/2025 | Price change | $389,000-2.5%$152/sqft |
Source: | ||
Public tax history
| Year | Property taxes | Tax assessment |
|---|---|---|
| 2024 | $1,384 -51.6% | $31,600 -50% |
| 2023 | $2,862 +166% | $63,180 +154.8% |
| 2022 | $1,076 +18% | $24,800 +17.1% |
Find assessor info on the county website
Neighborhood: 35603
Nearby schools
GreatSchools rating
- 8/10Walter Jackson Elementary SchoolGrades: K-5Distance: 4.5 mi
- 4/10Decatur Middle SchoolGrades: 6-8Distance: 5.8 mi
- 5/10Decatur High SchoolGrades: 9-12Distance: 5.7 mi
Schools provided by the listing agent
- Elementary: Walter Jackson
- Middle: Decatur Middle School
- High: Decatur High
Source: ValleyMLS. This data may not be complete. We recommend contacting the local school district to confirm school assignments for this home.
Get pre-qualified for a loan
At Zillow Home Loans, we can pre-qualify you in as little as 5 minutes with no impact to your credit score.An equal housing lender. NMLS #10287.
Sell for more on Zillow
Get a Zillow Showcase℠ listing at no additional cost and you could sell for .
$349,600
2% more+$6,992
With Zillow Showcase(estimated)$356,592
