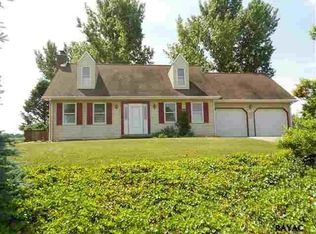Sold for $330,000 on 07/25/25
$330,000
4604 View Dr, Spring Grove, PA 17362
4beds
1,682sqft
Single Family Residence
Built in 1983
0.78 Acres Lot
$337,900 Zestimate®
$196/sqft
$2,074 Estimated rent
Home value
$337,900
$318,000 - $358,000
$2,074/mo
Zestimate® history
Loading...
Owner options
Explore your selling options
What's special
Welcome home to this well-maintained 4-bedroom, 2-bath split-level nestled on a peaceful .78-acre cul-de-sac lot with scenic country views. Enjoy outdoor living with an oversized driveway, spacious 2-car garage plus a 10x14 rear addition, and a large wraparound deck overlooking the level yard, playset and open countryside. The stunning Japanese Maple makes the coolest natural kid's fort! Inside, the main level offers a bright living room with laminate flooring and a ceramic-tiled eat-in kitchen featuring wood cabinetry, breakfast bar, and access to a gorgeous vaulted sunroom. Upstairs you'll find three roomy bedrooms and a full bath with direct access to the master bedroom. The lower level includes a cozy family room with a coal stove, fourth bedroom, full, and laundry. Efficiently heated by a heat pump with central air, plus backup electric baseboard, propane heater, and coal stove for added comfort. A perfect blend of space, charm, and peaceful living!
Zillow last checked: 8 hours ago
Listing updated: July 28, 2025 at 08:20pm
Listed by:
Carolyn A Miller 410-353-9278,
Cummings & Co. Realtors,
Co-Listing Team: The Jason Forry Team, Co-Listing Agent: Jason Forry 717-476-8787,
Cummings & Co. Realtors
Bought with:
Tori Wagner, RS371801
RE/MAX 1st Class
Source: Bright MLS,MLS#: PAYK2084704
Facts & features
Interior
Bedrooms & bathrooms
- Bedrooms: 4
- Bathrooms: 2
- Full bathrooms: 2
Primary bedroom
- Level: Upper
Bedroom 2
- Level: Upper
Bedroom 3
- Level: Upper
Bedroom 4
- Level: Lower
Bathroom 1
- Level: Upper
Bathroom 2
- Level: Lower
Dining room
- Level: Main
Family room
- Level: Lower
Kitchen
- Level: Main
Laundry
- Level: Lower
Living room
- Level: Main
Other
- Level: Main
Heating
- Forced Air, Heat Pump, Baseboard, Other, Electric, Propane, Coal
Cooling
- Central Air, Electric
Appliances
- Included: Microwave, Dishwasher, Oven/Range - Electric, Refrigerator, Washer, Dryer, Electric Water Heater
- Laundry: Has Laundry, Hookup, Laundry Room
Features
- Ceiling Fan(s), Eat-in Kitchen, Bathroom - Stall Shower, Bathroom - Tub Shower, Dry Wall
- Flooring: Carpet, Vinyl, Laminate, Ceramic Tile
- Doors: Sliding Glass, Storm Door(s)
- Windows: Double Pane Windows, Window Treatments
- Basement: Partial,Finished,Heated,Windows
- Has fireplace: No
Interior area
- Total structure area: 1,682
- Total interior livable area: 1,682 sqft
- Finished area above ground: 1,110
- Finished area below ground: 572
Property
Parking
- Total spaces: 2
- Parking features: Garage Faces Front, Oversized, Inside Entrance, Garage Door Opener, Other, Driveway, Attached, Off Street
- Attached garage spaces: 2
- Has uncovered spaces: Yes
Accessibility
- Accessibility features: 2+ Access Exits
Features
- Levels: Multi/Split,Three
- Stories: 3
- Patio & porch: Deck, Porch
- Exterior features: Storage
- Pool features: None
- Has view: Yes
- View description: Street, Panoramic, Scenic Vista, Valley
Lot
- Size: 0.78 Acres
- Features: Cleared, Cul-De-Sac, Level, Rear Yard, Front Yard, Rural
Details
- Additional structures: Above Grade, Below Grade, Outbuilding
- Parcel number: 40000FG0051U000000
- Zoning: RAC
- Special conditions: Standard
Construction
Type & style
- Home type: SingleFamily
- Property subtype: Single Family Residence
Materials
- Vinyl Siding, Aluminum Siding
- Foundation: Block
- Roof: Architectural Shingle
Condition
- New construction: No
- Year built: 1983
Utilities & green energy
- Electric: Circuit Breakers, 200+ Amp Service
- Sewer: Septic Exists
- Water: Public
- Utilities for property: Electricity Available, Water Available, Propane
Community & neighborhood
Location
- Region: Spring Grove
- Subdivision: North Codorus Twp
- Municipality: NORTH CODORUS TWP
Other
Other facts
- Listing agreement: Exclusive Right To Sell
- Listing terms: Cash,Conventional,FHA,VA Loan,USDA Loan
- Ownership: Fee Simple
- Road surface type: Paved
Price history
| Date | Event | Price |
|---|---|---|
| 7/25/2025 | Sold | $330,000+1.5%$196/sqft |
Source: | ||
| 6/26/2025 | Pending sale | $325,000$193/sqft |
Source: | ||
| 6/24/2025 | Listed for sale | $325,000+35.4%$193/sqft |
Source: | ||
| 11/17/2020 | Sold | $240,000+4.4%$143/sqft |
Source: Public Record Report a problem | ||
| 9/12/2020 | Pending sale | $229,900$137/sqft |
Source: Berkshire Hathaway HomeServices Homesale Realty #PAYK142688 Report a problem | ||
Public tax history
| Year | Property taxes | Tax assessment |
|---|---|---|
| 2025 | $29 | -- |
| 2024 | $29 | -- |
| 2023 | $29 -97.6% | -- |
Find assessor info on the county website
Neighborhood: 17362
Nearby schools
GreatSchools rating
- 8/10New Salem El SchoolGrades: K-4Distance: 1.8 mi
- 4/10Spring Grove Area Middle SchoolGrades: 7-8Distance: 3.1 mi
- 6/10Spring Grove Area Senior High SchoolGrades: 9-12Distance: 3.6 mi
Schools provided by the listing agent
- High: Spring Grove Area
- District: Spring Grove Area
Source: Bright MLS. This data may not be complete. We recommend contacting the local school district to confirm school assignments for this home.

Get pre-qualified for a loan
At Zillow Home Loans, we can pre-qualify you in as little as 5 minutes with no impact to your credit score.An equal housing lender. NMLS #10287.
Sell for more on Zillow
Get a free Zillow Showcase℠ listing and you could sell for .
$337,900
2% more+ $6,758
With Zillow Showcase(estimated)
$344,658