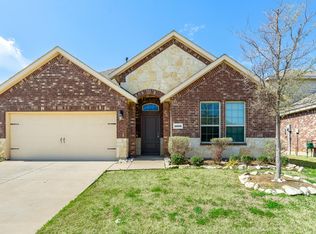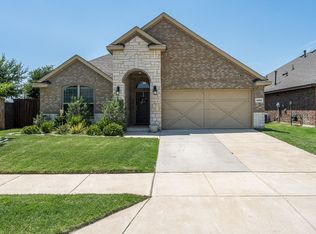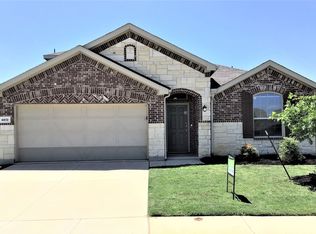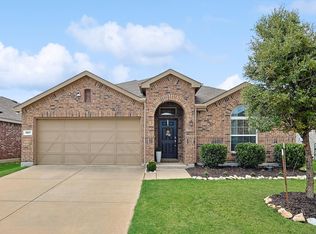Sold on 06/25/25
Price Unknown
4605 Ashmark Rd, Aubrey, TX 76227
4beds
1,895sqft
Single Family Residence
Built in 2018
5,488.56 Square Feet Lot
$310,300 Zestimate®
$--/sqft
$2,139 Estimated rent
Home value
$310,300
$292,000 - $329,000
$2,139/mo
Zestimate® history
Loading...
Owner options
Explore your selling options
What's special
Welcome to this beautifully maintained, all brick single-story 4-bedroom, 2-bath home offering the perfect blend of comfort and modern style. With an open floor plan and thoughtful layout, this home is ideal for both everyday living and entertaining.
Step into the inviting main living space, where durable luxury vinyl plank (LVP) flooring flows through the common areas, adding warmth and ease of maintenance. The spacious kitchen is a true highlight, featuring granite countertops, stainless steel appliances, and crisp white painted cabinets—combining both elegance and functionality.
Each of the four bedrooms is carpeted for added comfort, offering cozy retreats for family or guests. The primary suite includes a private bath and ample closet space, creating a peaceful escape.
Enjoy outdoor living in the fully fenced backyard—perfect for pets, play, or relaxing evenings. A 2-car garage adds convenience and extra storage.
Don't miss this move-in ready gem that checks all the boxes!
Zillow last checked: 8 hours ago
Listing updated: June 25, 2025 at 12:39pm
Listed by:
Lynette Thomas 0635717 888-216-6364,
Entera Realty LLC 888-216-6364
Bought with:
Stacey Scoggins
Realty One Group Forward Livin
Source: NTREIS,MLS#: 20922492
Facts & features
Interior
Bedrooms & bathrooms
- Bedrooms: 4
- Bathrooms: 2
- Full bathrooms: 2
Primary bedroom
- Level: First
- Dimensions: 12 x 16
Bedroom
- Level: First
- Dimensions: 10 x 11
Bedroom
- Level: First
- Dimensions: 10 x 11
Bedroom
- Level: First
- Dimensions: 10 x 11
Kitchen
- Level: First
- Dimensions: 12 x 17
Living room
- Level: First
- Dimensions: 15 x 14
Heating
- Central, Natural Gas
Cooling
- Central Air
Appliances
- Included: Dishwasher, Gas Range, Microwave, Refrigerator
Features
- Double Vanity, Pantry, Walk-In Closet(s)
- Flooring: Carpet, Vinyl
- Has basement: No
- Has fireplace: No
Interior area
- Total interior livable area: 1,895 sqft
Property
Parking
- Total spaces: 2
- Parking features: Driveway
- Attached garage spaces: 2
- Has uncovered spaces: Yes
Features
- Levels: One
- Stories: 1
- Patio & porch: Rear Porch, Covered
- Pool features: None
- Fencing: Back Yard,Wood
Lot
- Size: 5,488 sqft
Details
- Parcel number: R717491
Construction
Type & style
- Home type: SingleFamily
- Architectural style: Traditional,Detached
- Property subtype: Single Family Residence
Materials
- Brick
- Foundation: Slab
- Roof: Composition
Condition
- Year built: 2018
Utilities & green energy
- Sewer: Public Sewer
- Water: Public
- Utilities for property: Sewer Available, Water Available
Community & neighborhood
Location
- Region: Aubrey
- Subdivision: Hillstone Pointe Pha
HOA & financial
HOA
- Has HOA: Yes
- HOA fee: $541 annually
- Services included: Association Management
- Association name: Essex Association Mgmt
- Association phone: 972-428-2030
Other
Other facts
- Listing terms: Cash,Conventional,FHA,VA Loan
Price history
| Date | Event | Price |
|---|---|---|
| 6/25/2025 | Sold | -- |
Source: NTREIS #20922492 Report a problem | ||
| 6/11/2025 | Pending sale | $324,900$171/sqft |
Source: NTREIS #20922492 Report a problem | ||
| 5/29/2025 | Price change | $324,900-1.5%$171/sqft |
Source: NTREIS #20922492 Report a problem | ||
| 5/5/2025 | Listed for sale | $329,900-12%$174/sqft |
Source: NTREIS #20922492 Report a problem | ||
| 4/8/2024 | Listing removed | -- |
Source: Zillow Rentals Report a problem | ||
Public tax history
| Year | Property taxes | Tax assessment |
|---|---|---|
| 2025 | $8,304 -3.4% | $345,000 -6.3% |
| 2024 | $8,592 -3.6% | $368,000 -7.1% |
| 2023 | $8,909 +20.4% | $396,111 +37.3% |
Find assessor info on the county website
Neighborhood: 76227
Nearby schools
GreatSchools rating
- 2/10Providence Elementary SchoolGrades: PK-5Distance: 0.7 mi
- 5/10Rodriguez MiddleGrades: 6-8Distance: 2.4 mi
- 5/10Ray E Braswell High SchoolGrades: 9-12Distance: 3 mi
Schools provided by the listing agent
- Elementary: Providence
- Middle: Rodriguez
- High: Ray Braswell
- District: Denton ISD
Source: NTREIS. This data may not be complete. We recommend contacting the local school district to confirm school assignments for this home.
Get a cash offer in 3 minutes
Find out how much your home could sell for in as little as 3 minutes with a no-obligation cash offer.
Estimated market value
$310,300
Get a cash offer in 3 minutes
Find out how much your home could sell for in as little as 3 minutes with a no-obligation cash offer.
Estimated market value
$310,300



