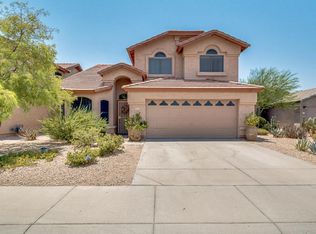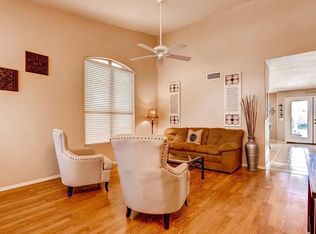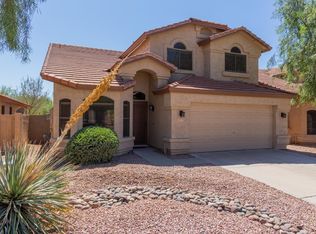Sold for $765,000 on 07/31/25
$765,000
4605 E Swilling Rd, Phoenix, AZ 85050
3beds
2baths
1,662sqft
Single Family Residence
Built in 1996
5,279 Square Feet Lot
$759,400 Zestimate®
$460/sqft
$2,953 Estimated rent
Home value
$759,400
$691,000 - $828,000
$2,953/mo
Zestimate® history
Loading...
Owner options
Explore your selling options
What's special
Located on a premium cul-de-sac lot bordering and siding desert common area, this original-owner home offers 3 bedrooms & 2 baths in 1662 SqFt with a must-see backyard! Floor plan includes a front living/dining room and separate family room with vaulted ceilings, tile floors, and plantation shutters and motorized window shades throughout. The kitchen has been updated with white cabinetry on the perimeter, a center island with counter seating, granite counters and backsplash, and stainless appliances, French doors lead out from the family room to an amazing, private backyard oasis! You'll love the custom-designed heated pool with fire features, separate spa, outdoor shower, a built-in conversation area with another firepit, custom teak wall with ambient lighting, and an impressive outdoor kitchen with built-in grill, refrigerators, and sink. The primary bedroom has a walk-in closet and en-suite bath with exit to the backyard, extended vanity, and tiled shower with separate tub. Other features include a newer A/C unit in 2024, newer water heater in 2020, upgraded lighting, and a 2-car garage with an expanded paver driveway.
Zillow last checked: 8 hours ago
Listing updated: July 31, 2025 at 11:36am
Listed by:
Beth M Rider 602-315-8749,
Keller Williams Arizona Realty
Bought with:
Michelle Maddox, SA710175000
Real Broker
Josh Hintzen, BR557663000
Real Broker
Source: ARMLS,MLS#: 6870856

Facts & features
Interior
Bedrooms & bathrooms
- Bedrooms: 3
- Bathrooms: 2
Heating
- See Remarks
Cooling
- Central Air
Features
- High Speed Internet, Granite Counters, Eat-in Kitchen, Breakfast Bar, No Interior Steps, Vaulted Ceiling(s), Kitchen Island, Full Bth Master Bdrm, Separate Shwr & Tub
- Flooring: Stone, Tile
- Has basement: No
- Has fireplace: Yes
- Fireplace features: Fire Pit
Interior area
- Total structure area: 1,662
- Total interior livable area: 1,662 sqft
Property
Parking
- Total spaces: 4
- Parking features: Garage Door Opener, Direct Access
- Garage spaces: 2
- Uncovered spaces: 2
Features
- Stories: 1
- Patio & porch: Covered, Patio
- Exterior features: Built-in Barbecue
- Has private pool: Yes
- Pool features: Heated
- Has spa: Yes
- Spa features: Heated, Private
- Fencing: Block
Lot
- Size: 5,279 sqft
- Features: Desert Back, Desert Front, Cul-De-Sac, Synthetic Grass Frnt
Details
- Parcel number: 21232657
Construction
Type & style
- Home type: SingleFamily
- Property subtype: Single Family Residence
Materials
- Stucco, Wood Frame, Painted
- Roof: Tile
Condition
- Year built: 1996
Details
- Builder name: CONTINENTAL HOMES
Utilities & green energy
- Sewer: Public Sewer
- Water: City Water
Community & neighborhood
Community
- Community features: Playground, Biking/Walking Path
Location
- Region: Phoenix
- Subdivision: DESERT RIDGE
HOA & financial
HOA
- Has HOA: Yes
- HOA fee: $288 semi-annually
- Services included: Maintenance Grounds
- Association name: Desert Ridge
- Association phone: 480-551-4300
Other
Other facts
- Listing terms: Cash,Conventional,1031 Exchange,FHA,VA Loan
- Ownership: Fee Simple
Price history
| Date | Event | Price |
|---|---|---|
| 7/31/2025 | Sold | $765,000$460/sqft |
Source: | ||
| 5/24/2025 | Listed for sale | $765,000+493.3%$460/sqft |
Source: | ||
| 12/19/1995 | Sold | $128,940$78/sqft |
Source: Public Record Report a problem | ||
Public tax history
| Year | Property taxes | Tax assessment |
|---|---|---|
| 2025 | $2,619 +2.6% | $51,920 -1.8% |
| 2024 | $2,552 +2.3% | $52,850 +88.6% |
| 2023 | $2,496 -1.1% | $28,017 -18% |
Find assessor info on the county website
Neighborhood: Desert View
Nearby schools
GreatSchools rating
- 10/10Desert Trails Elementary SchoolGrades: PK-7Distance: 0.4 mi
- 10/10Pinnacle High SchoolGrades: 7-12Distance: 1.8 mi
- 7/10Explorer Middle SchoolGrades: 7-8Distance: 0.5 mi
Schools provided by the listing agent
- Elementary: Desert Trails Elementary School
- Middle: Desert Trails Elementary School
- High: Pinnacle High School
- District: Paradise Valley Unified District
Source: ARMLS. This data may not be complete. We recommend contacting the local school district to confirm school assignments for this home.
Get a cash offer in 3 minutes
Find out how much your home could sell for in as little as 3 minutes with a no-obligation cash offer.
Estimated market value
$759,400
Get a cash offer in 3 minutes
Find out how much your home could sell for in as little as 3 minutes with a no-obligation cash offer.
Estimated market value
$759,400


