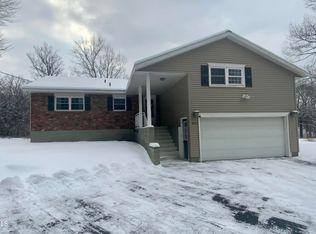Closed
$240,000
4605 Mariaville Road, Schenectady, NY 12306
5beds
3,536sqft
Single Family Residence, Residential
Built in 1950
9.55 Acres Lot
$489,400 Zestimate®
$68/sqft
$3,217 Estimated rent
Home value
$489,400
$387,000 - $597,000
$3,217/mo
Zestimate® history
Loading...
Owner options
Explore your selling options
What's special
Needs work but the finished product makes it well worth it with approximately 9.5 acres of land. Secondary detached finished 2 story structure, outdoor firelplace, horse barn with open field in back and a gorgeous pond area. This 5 bedroom 2.2 bathroom home features plenty of living space loaded with plenty of windows for natural light and a partially finished lower level walkout space. Close to Interstate 90 and 890, Maple Ski Ridge and just down the road and across the street you can enjoy the Plotter Kill Preserve which is a 632 acre nature reserve and hiking area.
Zillow last checked: 8 hours ago
Listing updated: September 21, 2024 at 07:47pm
Listed by:
Ritch Gregory 518-466-0677,
Howard Hanna Capital Inc
Bought with:
Paul Longo, 10401333869
Miranda Real Estate Group Inc
Source: Global MLS,MLS#: 202312701
Facts & features
Interior
Bedrooms & bathrooms
- Bedrooms: 5
- Bathrooms: 4
- Full bathrooms: 2
- 1/2 bathrooms: 2
Primary bedroom
- Level: Second
Bedroom
- Level: First
Bedroom
- Level: First
Bedroom
- Level: Second
Bedroom
- Level: Second
Primary bathroom
- Level: Second
Half bathroom
- Level: First
Full bathroom
- Level: First
Half bathroom
- Level: Second
Dining room
- Level: First
Family room
- Level: First
Great room
- Level: Second
Kitchen
- Level: First
Laundry
- Level: Second
Living room
- Level: First
Heating
- Forced Air, Oil
Cooling
- Central Air
Appliances
- Included: Electric Oven
- Laundry: Laundry Room, Upper Level
Features
- Ceiling Fan(s), Kitchen Island
- Flooring: Hardwood, Laminate
- Basement: Exterior Entry,Finished,Heated,Interior Entry,Walk-Out Access
- Number of fireplaces: 1
- Fireplace features: Living Room, Wood Burning
Interior area
- Total structure area: 3,536
- Total interior livable area: 3,536 sqft
- Finished area above ground: 3,536
- Finished area below ground: 100
Property
Parking
- Total spaces: 30
- Parking features: Attached, Driveway, Heated Garage
- Garage spaces: 1
- Has uncovered spaces: Yes
Features
- Has view: Yes
- View description: Meadow, Pond
- Has water view: Yes
- Water view: Pond
Lot
- Size: 9.55 Acres
- Features: Road Frontage, Landscaped
Details
- Additional structures: Barn(s)
- Parcel number: 36.328.22
- Zoning description: Single Residence
- Special conditions: Corporate Owned
Construction
Type & style
- Home type: SingleFamily
- Architectural style: Colonial
- Property subtype: Single Family Residence, Residential
Materials
- Vinyl Siding
- Foundation: Block
Condition
- Fixer
- New construction: No
- Year built: 1950
Utilities & green energy
- Electric: Circuit Breakers
- Sewer: Unknown
Community & neighborhood
Location
- Region: Schenectady
Price history
| Date | Event | Price |
|---|---|---|
| 5/26/2023 | Sold | $240,000+9.9%$68/sqft |
Source: | ||
| 3/24/2023 | Pending sale | $218,400$62/sqft |
Source: | ||
| 3/3/2023 | Listed for sale | $218,400-37.6%$62/sqft |
Source: | ||
| 6/27/2005 | Sold | $350,000$99/sqft |
Source: | ||
Public tax history
| Year | Property taxes | Tax assessment |
|---|---|---|
| 2024 | -- | $350,000 |
| 2023 | -- | $350,000 |
| 2022 | -- | $350,000 |
Find assessor info on the county website
Neighborhood: 12306
Nearby schools
GreatSchools rating
- 3/10Schalmont Middle SchoolGrades: 5-8Distance: 3.4 mi
- 5/10Schalmont High SchoolGrades: 9-12Distance: 3.6 mi
- 6/10Jefferson Elementary SchoolGrades: K-4,9-12Distance: 4.1 mi
Schools provided by the listing agent
- Elementary: Jefferson ES
Source: Global MLS. This data may not be complete. We recommend contacting the local school district to confirm school assignments for this home.
