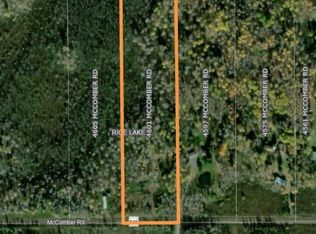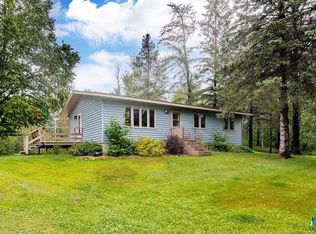Sold for $125,000
$125,000
4605 McComber Rd, Duluth, MN 55803
2beds
924sqft
Mobile Home
Built in 1981
9.09 Acres Lot
$128,600 Zestimate®
$135/sqft
$1,708 Estimated rent
Home value
$128,600
$112,000 - $147,000
$1,708/mo
Zestimate® history
Loading...
Owner options
Explore your selling options
What's special
Discover a rare opportunity to own over 9 acres of beautifully wooded land in the City of Rice Lake. This secluded parcel offers the perfect blend of privacy and convenience- just a 17-minute drive to the Miller Hill Mall. Only 1/2 mile away from Wild Rice Lake Reservoir, where you can enjoy boating, fishing, and camping. The property includes a trailer home, providing a potential living space or base for your future building plans, along with a wood stove heated 6x12 Sleeper with 222 Sq. Ft. it was built VOC-free with denim insulation, bamboo flooring, solid wood carport-style walls, and a skylight. It is sealed OSB roof and durable steel siding, this versatile space offers incredible potential. Other amenities are electric hooked up, well was drilled in 2019 and septic system in 2018. Whether you're looking to build your dream home, establish a private getaway, or invest in land with endless potential, this unique parcel is ready for your vision. Enjoy the peacefulness of nature with the benefits of city proximity- don't miss this chance to own a special piece of the Northland.
Zillow last checked: 8 hours ago
Listing updated: September 29, 2025 at 06:03pm
Listed by:
Sandra C Solem 218-349-9685,
Messina & Associates Real Estate
Bought with:
JoLynn Cooper, MN 40425363
Adolphson Real Estate
Source: Lake Superior Area Realtors,MLS#: 6119776
Facts & features
Interior
Bedrooms & bathrooms
- Bedrooms: 2
- Bathrooms: 1
- 3/4 bathrooms: 1
- Main level bedrooms: 1
Primary bedroom
- Description: Updated flooring, walls, ceiling, insulation, and electrical
- Level: Main
- Area: 156 Square Feet
- Dimensions: 13 x 12
Bedroom
- Level: Main
- Area: 104.5 Square Feet
- Dimensions: 9.5 x 11
Bathroom
- Description: Not enclosed in primary bedroom
- Level: Main
- Area: 64 Square Feet
- Dimensions: 8 x 8
Kitchen
- Description: Could be the kitchen or laundry room
- Level: Main
- Area: 130 Square Feet
- Dimensions: 10 x 13
Living room
- Description: With wood burning fireplace
- Level: Main
- Area: 195 Square Feet
- Dimensions: 15 x 13
Heating
- Wood, Electric
Appliances
- Included: Dryer, Range, Refrigerator, Washer
Features
- Has basement: Yes
- Number of fireplaces: 1
- Fireplace features: Wood Burning
Interior area
- Total interior livable area: 924 sqft
- Finished area above ground: 924
- Finished area below ground: 0
Property
Parking
- Parking features: Gravel, None
Lot
- Size: 9.09 Acres
- Dimensions: 1328 x 303
Details
- Additional structures: Storage Shed
- Foundation area: 924
- Parcel number: 520001100880
Construction
Type & style
- Home type: SingleFamily
- Property subtype: Mobile Home
Materials
- Metal, Concrete Block, Manufactured (Post-6/'76)
- Roof: Metal
Condition
- Previously Owned
- Year built: 1981
Utilities & green energy
- Electric: Minnesota Power
- Sewer: Private Sewer
- Water: Drilled
Community & neighborhood
Location
- Region: Duluth
Other
Other facts
- Body type: Single Wide
- Listing terms: Cash,Conventional
- Road surface type: Unimproved
Price history
| Date | Event | Price |
|---|---|---|
| 9/29/2025 | Sold | $125,000-7.4%$135/sqft |
Source: | ||
| 8/20/2025 | Pending sale | $135,000$146/sqft |
Source: | ||
| 8/7/2025 | Listed for sale | $135,000-6.9%$146/sqft |
Source: | ||
| 8/4/2025 | Contingent | $145,000$157/sqft |
Source: | ||
| 8/4/2025 | Pending sale | $145,000$157/sqft |
Source: | ||
Public tax history
| Year | Property taxes | Tax assessment |
|---|---|---|
| 2024 | $598 -1.3% | $67,800 |
| 2023 | $606 +9% | $67,800 +4.5% |
| 2022 | $556 -16.3% | $64,900 +23.1% |
Find assessor info on the county website
Neighborhood: 55803
Nearby schools
GreatSchools rating
- 9/10Homecroft Elementary SchoolGrades: PK-5Distance: 4.9 mi
- 7/10Ordean East Middle SchoolGrades: 6-8Distance: 8.4 mi
- 10/10East Senior High SchoolGrades: 9-12Distance: 8.6 mi
Get pre-qualified for a loan
At Zillow Home Loans, we can pre-qualify you in as little as 5 minutes with no impact to your credit score.An equal housing lender. NMLS #10287.

