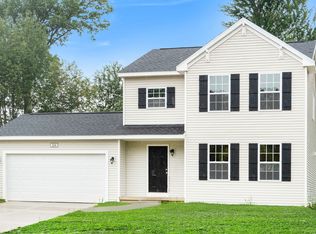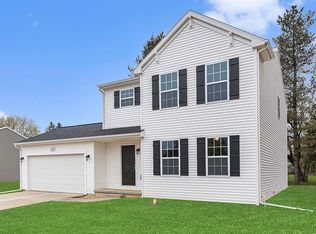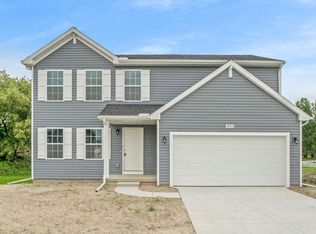Sold
$270,000
4605 Niles Rd, Saint Joseph, MI 49085
3beds
1,808sqft
Single Family Residence
Built in 1971
0.73 Acres Lot
$280,100 Zestimate®
$149/sqft
$2,439 Estimated rent
Home value
$280,100
$241,000 - $325,000
$2,439/mo
Zestimate® history
Loading...
Owner options
Explore your selling options
What's special
Charming Ranch with Endless Potential in St. Joseph!
This 3-bedroom, 2-bathroom ranch is the perfect opportunity for first-time buyers or those looking to downsize. Featuring a spacious yard, wood-burning fireplace, and an attached 2-car garage with additional storage, this home is a blank canvas waiting for your vision. With no flooring currently installed, you have the freedom to choose your own style and make it truly yours! The unfinished basement offers room to expand—imagine a home gym, workshop, or additional living space. Embrace the opportunity to customize this home to your taste in a location that captures the best of St. Joseph living.
Zillow last checked: 8 hours ago
Listing updated: June 13, 2025 at 09:48am
Listed by:
Martha Hassle 269-876-7764,
@properties Christie's Intl RE,
The Myers-Henry & Hassle Team 269-357-3468,
@properties Christie's Intl RE
Bought with:
Victoria Knight, 6506049274
Century 21 Affiliated
Source: MichRIC,MLS#: 25020230
Facts & features
Interior
Bedrooms & bathrooms
- Bedrooms: 3
- Bathrooms: 2
- Full bathrooms: 2
- Main level bedrooms: 3
Primary bedroom
- Level: Main
- Area: 176
- Dimensions: 11.00 x 16.00
Bedroom 2
- Level: Main
- Area: 132
- Dimensions: 11.00 x 12.00
Bedroom 3
- Level: Main
- Area: 154
- Dimensions: 14.00 x 11.00
Dining room
- Level: Main
- Area: 130
- Dimensions: 13.00 x 10.00
Kitchen
- Level: Main
- Area: 225
- Dimensions: 15.00 x 15.00
Living room
- Level: Main
- Area: 375
- Dimensions: 15.00 x 25.00
Heating
- Forced Air
Cooling
- Central Air
Appliances
- Included: Dishwasher, Range
- Laundry: In Basement
Features
- Eat-in Kitchen
- Windows: Storms, Screens
- Basement: Crawl Space,Full
- Number of fireplaces: 1
- Fireplace features: Living Room
Interior area
- Total structure area: 1,808
- Total interior livable area: 1,808 sqft
- Finished area below ground: 0
Property
Parking
- Total spaces: 2
- Parking features: Attached
- Garage spaces: 2
Features
- Stories: 1
Lot
- Size: 0.73 Acres
- Dimensions: 246 x 173 x 210 x 52
- Features: Level
Details
- Parcel number: 111700170021135
Construction
Type & style
- Home type: SingleFamily
- Architectural style: Ranch
- Property subtype: Single Family Residence
Materials
- Brick
- Roof: Composition
Condition
- New construction: No
- Year built: 1971
Utilities & green energy
- Sewer: Public Sewer
- Water: Well
Community & neighborhood
Location
- Region: Saint Joseph
Other
Other facts
- Listing terms: Cash,FHA,VA Loan,Conventional
- Road surface type: Paved
Price history
| Date | Event | Price |
|---|---|---|
| 6/12/2025 | Sold | $270,000-3.6%$149/sqft |
Source: | ||
| 5/14/2025 | Pending sale | $280,000$155/sqft |
Source: | ||
| 5/7/2025 | Listed for sale | $280,000$155/sqft |
Source: | ||
Public tax history
| Year | Property taxes | Tax assessment |
|---|---|---|
| 2025 | $2,567 | $108,900 +13.1% |
| 2024 | -- | $96,300 +14.4% |
| 2023 | -- | $84,200 +13.6% |
Find assessor info on the county website
Neighborhood: 49085
Nearby schools
GreatSchools rating
- 7/10Clarke SchoolGrades: K-5Distance: 1 mi
- 8/10Upton Middle SchoolGrades: 6-8Distance: 2.5 mi
- 10/10St. Joseph High SchoolGrades: 9-12Distance: 4.9 mi
Get pre-qualified for a loan
At Zillow Home Loans, we can pre-qualify you in as little as 5 minutes with no impact to your credit score.An equal housing lender. NMLS #10287.
Sell for more on Zillow
Get a Zillow Showcase℠ listing at no additional cost and you could sell for .
$280,100
2% more+$5,602
With Zillow Showcase(estimated)$285,702


