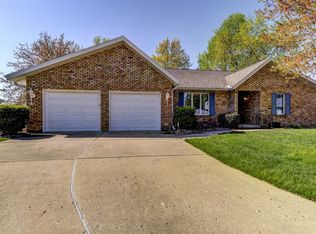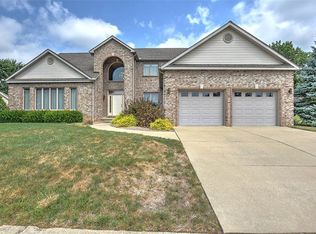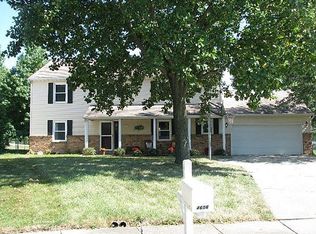Sold for $245,000
$245,000
4605 Redbud Ct, Decatur, IL 62526
4beds
2,680sqft
Single Family Residence
Built in 1979
0.27 Acres Lot
$265,200 Zestimate®
$91/sqft
$2,218 Estimated rent
Home value
$265,200
$223,000 - $313,000
$2,218/mo
Zestimate® history
Loading...
Owner options
Explore your selling options
What's special
Discover exceptional living in this spacious home featuring four levels of thoughtfully designed space and many updates. Located on Decatur’s sought-after north side with easy access to shopping and amenities. The property boasts a family room with a wood burning fireplace as well as a finished basement with a wet bar. The luxurious saltwater pool creates your own private oasis for relaxation and recreation. (The saltwater pool system provides a more gentle swimming experience while requiring less maintenance than traditional chlorinated pools.) There is also an automatic awning over the kitchen deck! Whether you’re hosting gatherings , enjoying summer days by the pool, or simply appreciating the generous space throughout, this property offers the lifestyle and convenience you’ve been seeking!
Zillow last checked: 8 hours ago
Listing updated: July 18, 2025 at 06:43am
Listed by:
Sherry Plain 217-875-0555,
Brinkoetter REALTORS®
Bought with:
Brandon Barney, 475186968
Keller Williams Revolution
Source: CIBR,MLS#: 6252326 Originating MLS: Central Illinois Board Of REALTORS
Originating MLS: Central Illinois Board Of REALTORS
Facts & features
Interior
Bedrooms & bathrooms
- Bedrooms: 4
- Bathrooms: 3
- Full bathrooms: 3
Primary bedroom
- Level: Upper
- Dimensions: 15 x 14
Bedroom
- Level: Upper
- Dimensions: 11.6 x 11
Bedroom
- Level: Upper
- Dimensions: 12 x 11
Bedroom
- Level: Lower
- Dimensions: 11.7 x 10.8
Primary bathroom
- Level: Upper
- Dimensions: 10 x 6
Breakfast room nook
- Level: Main
- Width: 10
Family room
- Level: Lower
- Dimensions: 16 x 12
Other
- Level: Upper
Other
- Level: Lower
Game room
- Level: Basement
- Dimensions: 19 x 26
Kitchen
- Level: Main
- Dimensions: 13 x 12
Laundry
- Level: Lower
- Dimensions: 12 x 6
Living room
- Level: Main
- Dimensions: 16 x 12
Heating
- Forced Air, Gas
Cooling
- Central Air
Appliances
- Included: Dishwasher, Disposal, Gas Water Heater, Oven, Range, Refrigerator
Features
- Wet Bar, Breakfast Area, Fireplace, Bath in Primary Bedroom, Pantry, Walk-In Closet(s)
- Basement: Finished,Unfinished,Partial
- Number of fireplaces: 1
- Fireplace features: Wood Burning
Interior area
- Total structure area: 2,680
- Total interior livable area: 2,680 sqft
- Finished area above ground: 1,458
- Finished area below ground: 468
Property
Parking
- Total spaces: 2
- Parking features: Attached, Garage
- Attached garage spaces: 2
Features
- Levels: Three Or More,Multi/Split
- Stories: 3
- Patio & porch: Front Porch, Deck
- Exterior features: Deck, Fence, Pool
- Pool features: In Ground
- Fencing: Yard Fenced
Lot
- Size: 0.27 Acres
Details
- Parcel number: 070727127016
- Zoning: RES
- Special conditions: None
Construction
Type & style
- Home type: SingleFamily
- Architectural style: Tri-Level
- Property subtype: Single Family Residence
Materials
- Brick, Vinyl Siding
- Foundation: Basement
- Roof: Composition,Shingle
Condition
- Year built: 1979
Utilities & green energy
- Sewer: Public Sewer
- Water: Public
Community & neighborhood
Location
- Region: Decatur
- Subdivision: Cresthaven Estates
Other
Other facts
- Road surface type: Concrete
Price history
| Date | Event | Price |
|---|---|---|
| 7/17/2025 | Sold | $245,000+8.9%$91/sqft |
Source: | ||
| 7/3/2025 | Pending sale | $225,000$84/sqft |
Source: | ||
| 6/13/2025 | Contingent | $225,000$84/sqft |
Source: | ||
| 6/10/2025 | Listed for sale | $225,000+36.4%$84/sqft |
Source: | ||
| 6/12/2017 | Sold | $164,900$62/sqft |
Source: | ||
Public tax history
| Year | Property taxes | Tax assessment |
|---|---|---|
| 2024 | $5,978 +7.6% | $66,543 +8.8% |
| 2023 | $5,557 +6% | $61,172 +7.8% |
| 2022 | $5,241 +6.4% | $56,735 +6% |
Find assessor info on the county website
Neighborhood: 62526
Nearby schools
GreatSchools rating
- 1/10Parsons Accelerated SchoolGrades: K-6Distance: 1.2 mi
- 1/10Stephen Decatur Middle SchoolGrades: 7-8Distance: 1.8 mi
- 2/10Macarthur High SchoolGrades: 9-12Distance: 3.6 mi
Schools provided by the listing agent
- District: Decatur Dist 61
Source: CIBR. This data may not be complete. We recommend contacting the local school district to confirm school assignments for this home.
Get pre-qualified for a loan
At Zillow Home Loans, we can pre-qualify you in as little as 5 minutes with no impact to your credit score.An equal housing lender. NMLS #10287.


