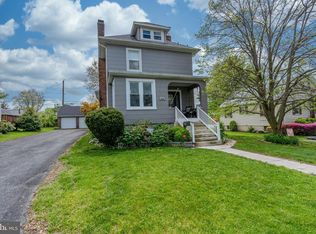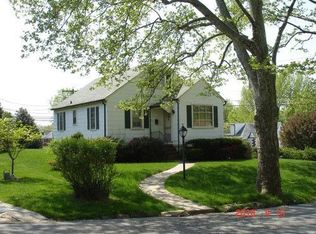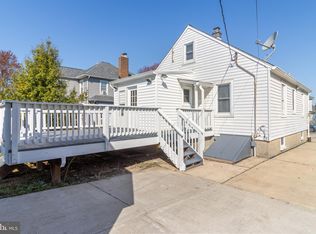Sold for $357,500
$357,500
4605 Ridgeway Ave, Baltimore, MD 21206
4beds
1,952sqft
Single Family Residence
Built in 1941
6,000 Square Feet Lot
$360,300 Zestimate®
$183/sqft
$2,674 Estimated rent
Home value
$360,300
$331,000 - $393,000
$2,674/mo
Zestimate® history
Loading...
Owner options
Explore your selling options
What's special
Vintage charm meets modern luxury. Featuring 4 spacious bedrooms and 2 full baths, this home is both cozy and surprisingly expansive. Enjoy restored original details like decorative windows and solid-core wood doors alongside premium updates such as luxury vinyl plank flooring, recessed lighting, a Bluetooth-enabled chandelier, LED bathroom mirror, stainless steel appliances, and an electric fireplace. The finished basement with private rear entrance offers a versatile layout including an extra bedroom, full bath, kitchenette, living room, and dining space—perfect for entertaining or potential rental income. Additional highlights include a brand-new furnace and central A/C, new washer and dryer, ample storage, and off-street parking pad. Step outside to a huge, level backyard ideal for gatherings or relaxation. Nestled in a quiet, well-maintained neighborhood just minutes from I-695, White Marsh Mall, and major commuter routes—this home offers the perfect balance of convenience and tranquility. Don't miss this gem—schedule your showing today!
Zillow last checked: 8 hours ago
Listing updated: September 09, 2025 at 09:38am
Listed by:
Troy Williams 410-902-4452,
Real Estate Professionals, Inc.
Bought with:
Diego Reyes, 573-356-8273
Long & Foster Real Estate, Inc.
Source: Bright MLS,MLS#: MDBC2137300
Facts & features
Interior
Bedrooms & bathrooms
- Bedrooms: 4
- Bathrooms: 2
- Full bathrooms: 2
- Main level bathrooms: 1
- Main level bedrooms: 2
Primary bedroom
- Features: Flooring - Luxury Vinyl Plank
- Level: Main
- Area: 144 Square Feet
- Dimensions: 12 x 12
Bedroom 2
- Features: Flooring - Luxury Vinyl Plank
- Level: Main
- Area: 99 Square Feet
- Dimensions: 11 x 9
Bedroom 3
- Features: Attic - Finished, Flooring - Carpet
- Level: Upper
- Area: 312 Square Feet
- Dimensions: 26 x 12
Bedroom 4
- Features: Flooring - Carpet, Recessed Lighting
- Level: Lower
- Area: 99 Square Feet
- Dimensions: 11 x 9
Dining room
- Features: Dining Area, Flooring - Luxury Vinyl Plank, Lighting - Ceiling
- Level: Main
- Area: 117 Square Feet
- Dimensions: 9 x 13
Family room
- Features: Flooring - Carpet, Recessed Lighting
- Level: Lower
- Area: 210 Square Feet
- Dimensions: 14 x 15
Kitchen
- Features: Flooring - Luxury Vinyl Plank, Countertop(s) - Quartz, Breakfast Bar, Kitchen - Gas Cooking, Pantry, Recessed Lighting
- Level: Main
- Area: 121 Square Feet
- Dimensions: 11 x 11
Kitchen
- Features: Flooring - Luxury Vinyl Plank, Recessed Lighting, Breakfast Bar, Countertop(s) - Quartz
- Level: Lower
- Area: 66 Square Feet
- Dimensions: 11 x 6
Living room
- Features: Fireplace - Electric, Flooring - Luxury Vinyl Plank, Recessed Lighting
- Level: Main
- Area: 132 Square Feet
- Dimensions: 12 x 11
Storage room
- Features: Flooring - Concrete
- Level: Lower
- Area: 90 Square Feet
- Dimensions: 10 x 9
Heating
- Radiator, Natural Gas
Cooling
- Ceiling Fan(s), Central Air, Electric
Appliances
- Included: Microwave, Dishwasher, Disposal, Dryer, Energy Efficient Appliances, Extra Refrigerator/Freezer, Ice Maker, Oven/Range - Gas, Stainless Steel Appliance(s), Washer, Water Heater, Gas Water Heater
- Laundry: In Basement
Features
- 2nd Kitchen, Ceiling Fan(s), Dining Area, Open Floorplan, Kitchen - Gourmet, Kitchen Island, Kitchenette, Recessed Lighting, Pantry, Upgraded Countertops, Dry Wall, Plaster Walls
- Flooring: Carpet, Luxury Vinyl, Tile/Brick, Concrete
- Windows: Double Hung, Double Pane Windows, Energy Efficient, Insulated Windows, Replacement, Screens
- Basement: Connecting Stairway,Partial,Drainage System,Finished,Full,Interior Entry,Exterior Entry,Walk-Out Access,Water Proofing System,Windows,Rear Entrance
- Has fireplace: No
Interior area
- Total structure area: 2,104
- Total interior livable area: 1,952 sqft
- Finished area above ground: 1,272
- Finished area below ground: 680
Property
Parking
- Total spaces: 1
- Parking features: Driveway, Off Street
- Uncovered spaces: 1
Accessibility
- Accessibility features: Other
Features
- Levels: Three
- Stories: 3
- Exterior features: Awning(s), Lighting
- Pool features: None
Lot
- Size: 6,000 sqft
- Dimensions: 1.00 x
Details
- Additional structures: Above Grade, Below Grade
- Parcel number: 04141413058340
- Zoning: RESIDENTIAL
- Special conditions: Standard
Construction
Type & style
- Home type: SingleFamily
- Architectural style: Cape Cod
- Property subtype: Single Family Residence
Materials
- Vinyl Siding, Blown-In Insulation, Batts Insulation, CPVC/PVC, Tile
- Foundation: Other
- Roof: Asphalt,Shingle
Condition
- New construction: No
- Year built: 1941
- Major remodel year: 2025
Utilities & green energy
- Electric: 100 Amp Service, Circuit Breakers
- Sewer: Public Sewer
- Water: Public
- Utilities for property: Cable Available, Phone Available
Community & neighborhood
Location
- Region: Baltimore
- Subdivision: Kenwood
Other
Other facts
- Listing agreement: Exclusive Right To Sell
- Listing terms: Cash,Conventional,FHA,VA Loan
- Ownership: Fee Simple
Price history
| Date | Event | Price |
|---|---|---|
| 9/9/2025 | Sold | $357,500+2.2%$183/sqft |
Source: | ||
| 8/20/2025 | Contingent | $349,900$179/sqft |
Source: | ||
| 8/15/2025 | Listed for sale | $349,900-2.8%$179/sqft |
Source: | ||
| 8/15/2025 | Listing removed | $359,900$184/sqft |
Source: | ||
| 8/2/2025 | Price change | $359,900-2.7%$184/sqft |
Source: | ||
Public tax history
| Year | Property taxes | Tax assessment |
|---|---|---|
| 2025 | $3,039 +45% | $185,233 +7.1% |
| 2024 | $2,096 +7.6% | $172,967 +7.6% |
| 2023 | $1,948 +3% | $160,700 |
Find assessor info on the county website
Neighborhood: 21206
Nearby schools
GreatSchools rating
- 2/10Elmwood Elementary SchoolGrades: PK-5Distance: 0.2 mi
- 4/10Golden Ring Middle SchoolGrades: 6-8Distance: 1.8 mi
- 2/10Overlea High & Academy Of FinanceGrades: 9-12Distance: 0.6 mi
Schools provided by the listing agent
- District: Baltimore County Public Schools
Source: Bright MLS. This data may not be complete. We recommend contacting the local school district to confirm school assignments for this home.
Get pre-qualified for a loan
At Zillow Home Loans, we can pre-qualify you in as little as 5 minutes with no impact to your credit score.An equal housing lender. NMLS #10287.


