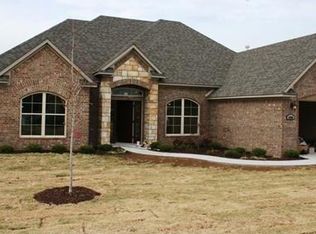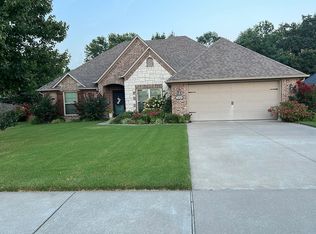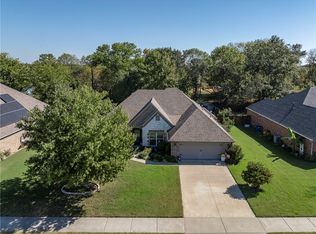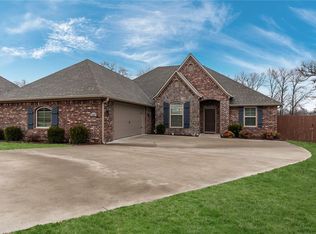Sold for $482,000 on 06/06/25
$482,000
4605 SW Flintrock Rd, Bentonville, AR 72713
4beds
2,117sqft
Single Family Residence
Built in 2011
0.29 Acres Lot
$479,300 Zestimate®
$228/sqft
$2,328 Estimated rent
Home value
$479,300
$451,000 - $513,000
$2,328/mo
Zestimate® history
Loading...
Owner options
Explore your selling options
What's special
Located in one of Bentonville’s most sought-after neighborhoods, this home backs to green space with no rear neighbors, offering peace and privacy. The roof is scheduled to be replaced prior to closing, adding value and peace of mind for the next owner. Inside, enjoy new floors in the primary suite and office, a new HVAC system (2024), and a new dishwasher. The tandem 3-car garage offers extra space for storage or hobbies. The primary suite features an oversized frameless walk-in shower for a spa-like feel. Outside, a heated and cooled outbuilding has been transformed into a man cave or theatre room, complete with six recliners and built-in surround sound speakers—all included. The community offers a park, trail, fishing pond, and pool, making it the perfect place to enjoy the outdoors. A rare blend of comfort, space, and location!
Zillow last checked: 8 hours ago
Listing updated: June 09, 2025 at 10:00am
Listed by:
Ka Kue 479-233-1848,
Concierge Realty NWA
Bought with:
Katie Dabbs, SA00086389
Flyer Homes Real Estate Company - Springdale
Source: ArkansasOne MLS,MLS#: 1306236 Originating MLS: Northwest Arkansas Board of REALTORS MLS
Originating MLS: Northwest Arkansas Board of REALTORS MLS
Facts & features
Interior
Bedrooms & bathrooms
- Bedrooms: 4
- Bathrooms: 3
- Full bathrooms: 2
- 1/2 bathrooms: 1
Heating
- Central, Gas
Cooling
- Electric
Appliances
- Included: Dishwasher, Gas Cooktop, Disposal, Gas Water Heater, Microwave, Plumbed For Ice Maker
- Laundry: Washer Hookup, Dryer Hookup
Features
- Built-in Features, Ceiling Fan(s), Eat-in Kitchen, Granite Counters, Pantry, Split Bedrooms, Walk-In Closet(s), Wired for Sound, Window Treatments
- Flooring: Carpet, Ceramic Tile, Wood
- Windows: Blinds
- Has basement: No
- Number of fireplaces: 2
- Fireplace features: Family Room
Interior area
- Total structure area: 2,117
- Total interior livable area: 2,117 sqft
Property
Parking
- Total spaces: 3
- Parking features: Attached, Garage, Garage Door Opener
- Has attached garage: Yes
- Covered spaces: 3
Features
- Levels: One
- Stories: 1
- Patio & porch: Covered
- Exterior features: Concrete Driveway
- Fencing: Back Yard,Fenced,Privacy,Wood
- Waterfront features: None
Lot
- Size: 0.29 Acres
- Features: Landscaped, Near Park
Details
- Additional structures: Outbuilding
- Parcel number: 0113984000
- Special conditions: None
Construction
Type & style
- Home type: SingleFamily
- Property subtype: Single Family Residence
Materials
- Brick, Rock
- Foundation: Slab
- Roof: Architectural,Shingle
Condition
- New construction: No
- Year built: 2011
Utilities & green energy
- Sewer: Public Sewer
- Water: Public
- Utilities for property: Cable Available, Electricity Available, Natural Gas Available, Phone Available, Sewer Available, Water Available, Recycling Collection
Community & neighborhood
Security
- Security features: Smoke Detector(s)
Community
- Community features: Near Schools, Park, Trails/Paths
Location
- Region: Bentonville
- Subdivision: Cornerstone Ridge Sub Ph Iv Bentonville
Other
Other facts
- Road surface type: Paved
Price history
| Date | Event | Price |
|---|---|---|
| 6/6/2025 | Sold | $482,000-5.5%$228/sqft |
Source: | ||
| 5/1/2025 | Listed for sale | $509,900+16.9%$241/sqft |
Source: | ||
| 5/3/2022 | Sold | $436,000+0.2%$206/sqft |
Source: | ||
| 4/1/2022 | Listed for sale | $435,000+58.2%$205/sqft |
Source: | ||
| 9/21/2018 | Listing removed | $274,900$130/sqft |
Source: Flat Fee Realty #1086805 Report a problem | ||
Public tax history
| Year | Property taxes | Tax assessment |
|---|---|---|
| 2024 | $3,595 +0.4% | $66,561 +5% |
| 2023 | $3,581 +10.6% | $63,391 +10.9% |
| 2022 | $3,238 -6.1% | $57,170 +4.6% |
Find assessor info on the county website
Neighborhood: 72713
Nearby schools
GreatSchools rating
- 9/10Willowbrook ElementarySchoolGrades: K-4Distance: 1.2 mi
- 9/10J. William Fulbright Junior High SchoolGrades: 7-8Distance: 1.2 mi
- 8/10Bentonville High SchoolGrades: 9-12Distance: 3.7 mi
Schools provided by the listing agent
- District: Bentonville
Source: ArkansasOne MLS. This data may not be complete. We recommend contacting the local school district to confirm school assignments for this home.

Get pre-qualified for a loan
At Zillow Home Loans, we can pre-qualify you in as little as 5 minutes with no impact to your credit score.An equal housing lender. NMLS #10287.
Sell for more on Zillow
Get a free Zillow Showcase℠ listing and you could sell for .
$479,300
2% more+ $9,586
With Zillow Showcase(estimated)
$488,886


