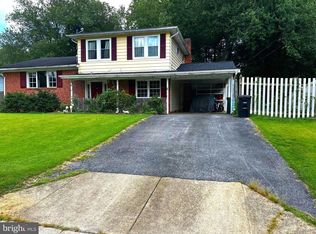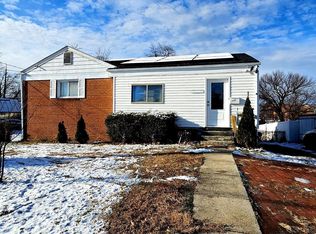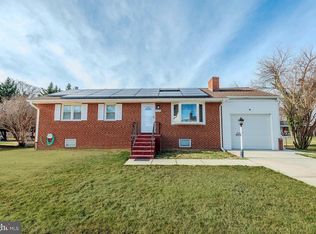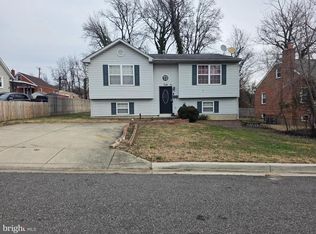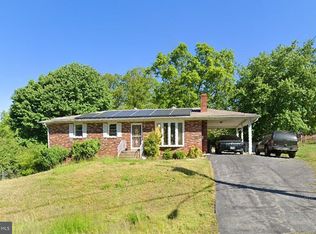Spacious Cape Cod Style Home, Conveniently Located in the "Stan Haven" Neighborhood in Temple Hills. The home includes 1,834± total square feet, 5 bedrooms, 3 full baths, and a partially finished lower level and is situated on a private 0.27± acre lot. The main level of the home includes an entry foyer, living room, kitchen, and a dining room. The main level also includes a primary bedroom and primary bath. The upper level includes 3 bedrooms and 2 full baths. The lower level of the home is partially finished and includes a recreation room, a bedroom, storage/utility room, and a laundry room. Features Include carport with a driveway deck, fenced rear yard, just minutes from Route I-95, shopping centers, schools, and more. The home is in need of updating and has tremendous potential.
For sale
$415,000
4605 Sharon Rd, Temple Hills, MD 20748
5beds
1,834sqft
Est.:
Single Family Residence
Built in 1964
0.27 Acres Lot
$-- Zestimate®
$226/sqft
$-- HOA
What's special
Partial finished basementFenced rear yardLaundry roomCarport with a driveway
- 755 days |
- 227 |
- 10 |
Zillow last checked: 8 hours ago
Listing updated: December 15, 2025 at 06:53am
Listed by:
Lennox Lloyd 410-205-1977,
Results Realty Inc. 410-744-6500
Source: Bright MLS,MLS#: MDPG2099358
Tour with a local agent
Facts & features
Interior
Bedrooms & bathrooms
- Bedrooms: 5
- Bathrooms: 3
- Full bathrooms: 3
- Main level bathrooms: 1
- Main level bedrooms: 1
Rooms
- Room types: Living Room, Dining Room, Kitchen, Family Room, Laundry
Dining room
- Level: Upper
Family room
- Level: Main
Kitchen
- Level: Upper
Laundry
- Level: Lower
Living room
- Level: Upper
Heating
- Forced Air, Natural Gas
Cooling
- Central Air, Electric
Appliances
- Included: Gas Water Heater
- Laundry: In Basement, Dryer In Unit, Washer In Unit, Laundry Room
Features
- Basement: Partially Finished
- Number of fireplaces: 1
Interior area
- Total structure area: 2,450
- Total interior livable area: 1,834 sqft
- Finished area above ground: 1,834
- Finished area below ground: 0
Property
Parking
- Total spaces: 1
- Parking features: Asphalt, Attached Carport
- Carport spaces: 1
- Has uncovered spaces: Yes
Accessibility
- Accessibility features: None
Features
- Levels: Multi/Split,Four
- Stories: 4
- Pool features: None
Lot
- Size: 0.27 Acres
Details
- Additional structures: Above Grade, Below Grade
- Parcel number: 17060415018
- Zoning: RR
- Special conditions: Standard
Construction
Type & style
- Home type: SingleFamily
- Property subtype: Single Family Residence
Materials
- Frame
- Foundation: Block
Condition
- New construction: No
- Year built: 1964
Utilities & green energy
- Sewer: Public Sewer
- Water: Public
Community & HOA
Community
- Subdivision: Stan Haven
HOA
- Has HOA: No
Location
- Region: Temple Hills
Financial & listing details
- Price per square foot: $226/sqft
- Tax assessed value: $308,367
- Annual tax amount: $4,582
- Date on market: 12/24/2023
- Listing agreement: Exclusive Right To Sell
- Ownership: Fee Simple
Estimated market value
Not available
Estimated sales range
Not available
$2,916/mo
Price history
Price history
| Date | Event | Price |
|---|---|---|
| 1/4/2025 | Price change | $415,000+4%$226/sqft |
Source: | ||
| 12/7/2024 | Listed for sale | $399,000-6.1%$218/sqft |
Source: | ||
| 12/3/2024 | Contingent | $425,000+6.5%$232/sqft |
Source: | ||
| 7/4/2024 | Price change | $399,000-7.2%$218/sqft |
Source: | ||
| 3/23/2024 | Price change | $430,000-14%$234/sqft |
Source: | ||
Public tax history
Public tax history
| Year | Property taxes | Tax assessment |
|---|---|---|
| 2025 | $5,572 +62.5% | $348,033 +12.9% |
| 2024 | $3,429 +14.8% | $308,367 +14.8% |
| 2023 | $2,988 | $268,700 |
Find assessor info on the county website
BuyAbility℠ payment
Est. payment
$2,504/mo
Principal & interest
$1961
Property taxes
$398
Home insurance
$145
Climate risks
Neighborhood: 20748
Nearby schools
GreatSchools rating
- 2/10Allenwood Elementary SchoolGrades: PK-5Distance: 0.5 mi
- 2/10Thurgood Marshall Middle SchoolGrades: 6-8Distance: 0.7 mi
- 2/10Crossland High SchoolGrades: 9-12Distance: 1.1 mi
Schools provided by the listing agent
- District: Prince George's County Public Schools
Source: Bright MLS. This data may not be complete. We recommend contacting the local school district to confirm school assignments for this home.
- Loading
- Loading
