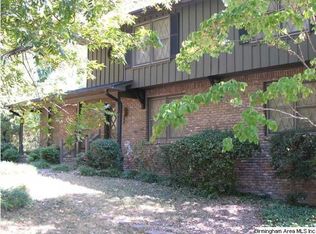Sold for $299,000
$299,000
4605 Trail Ridge Cir, Pelham, AL 35124
3beds
1,998sqft
Single Family Residence
Built in 1973
0.79 Acres Lot
$304,400 Zestimate®
$150/sqft
$2,025 Estimated rent
Home value
$304,400
$250,000 - $371,000
$2,025/mo
Zestimate® history
Loading...
Owner options
Explore your selling options
What's special
Cul-de-sac home right off HWY 31 in the quaint neighborhood of Indian Hills. Renovated from top to bottom and move-in ready! The newly remodeled kitchen opens to the dining area and features a newly installed XL quartz countertop island. The large, finished basement has just been completed making optional 4th BR/Guest area/rec room plus a Full bath! 2 car garage includes dedicated workshop with shelving. NEW: kitchen cabinets, appliances, flooring throughout, bathroom vanities & showers, HVAC with UV and ductwork! New from floor to ceiling and in between, too many updates to list. Must see in person before it’s gone!
Zillow last checked: 8 hours ago
Listing updated: February 06, 2025 at 08:33am
Listed by:
Tommi Jo Cornelius 205-492-4456,
Keller Williams Metro South
Bought with:
Jeannie Hopkins
Keller Williams Homewood
Kellie Drozdowicz
Keller Williams Homewood
Source: GALMLS,MLS#: 21404259
Facts & features
Interior
Bedrooms & bathrooms
- Bedrooms: 3
- Bathrooms: 3
- Full bathrooms: 3
Primary bedroom
- Level: First
Bedroom 1
- Level: First
Bedroom 2
- Level: First
Primary bathroom
- Level: First
Bathroom 1
- Level: First
Dining room
- Level: First
Kitchen
- Features: Stone Counters
- Level: First
Basement
- Area: 1206
Heating
- Central
Cooling
- Central Air, Ceiling Fan(s)
Appliances
- Included: Dishwasher, Microwave, Electric Oven, Refrigerator, Self Cleaning Oven, Stainless Steel Appliance(s), Stove-Electric, Gas Water Heater
- Laundry: Electric Dryer Hookup, In Garage, Washer Hookup, In Basement, Garage Area, Laundry (ROOM), Yes
Features
- Recessed Lighting, Workshop (INT), Cathedral/Vaulted, Smooth Ceilings, Linen Closet, Separate Shower, Tub/Shower Combo, Walk-In Closet(s)
- Flooring: Laminate, Tile
- Doors: Storm Door(s)
- Windows: Double Pane Windows
- Basement: Full,Partially Finished,Daylight
- Attic: Other,Yes
- Number of fireplaces: 1
- Fireplace features: Gas Starter, Living Room, Gas
Interior area
- Total interior livable area: 1,998 sqft
- Finished area above ground: 1,598
- Finished area below ground: 400
Property
Parking
- Total spaces: 2
- Parking features: Attached, Basement, Driveway, Garage Faces Side
- Attached garage spaces: 2
- Has uncovered spaces: Yes
Features
- Levels: One
- Stories: 1
- Patio & porch: Covered, Screened, Patio, Porch Screened
- Pool features: None
- Has view: Yes
- View description: None
- Waterfront features: No
Lot
- Size: 0.79 Acres
Details
- Parcel number: 117361003014.000
- Special conditions: N/A
Construction
Type & style
- Home type: SingleFamily
- Property subtype: Single Family Residence
Materials
- Brick, Wood Siding
- Foundation: Basement
Condition
- Year built: 1973
Utilities & green energy
- Sewer: Septic Tank
- Water: Public
- Utilities for property: Underground Utilities
Green energy
- Energy efficient items: Lighting
Community & neighborhood
Security
- Security features: Security System
Location
- Region: Pelham
- Subdivision: Indian Hills
Other
Other facts
- Price range: $299K - $299K
Price history
| Date | Event | Price |
|---|---|---|
| 2/5/2025 | Sold | $299,000$150/sqft |
Source: | ||
| 1/8/2025 | Contingent | $299,000$150/sqft |
Source: | ||
| 12/29/2024 | Price change | $299,000-5.1%$150/sqft |
Source: | ||
| 12/7/2024 | Listed for sale | $315,000+133.3%$158/sqft |
Source: | ||
| 5/5/2010 | Sold | $135,000$68/sqft |
Source: Public Record Report a problem | ||
Public tax history
| Year | Property taxes | Tax assessment |
|---|---|---|
| 2025 | $1,312 +2.4% | $23,320 +2.4% |
| 2024 | $1,280 +6.9% | $22,780 +6.6% |
| 2023 | $1,198 +7% | $21,360 +6.8% |
Find assessor info on the county website
Neighborhood: 35124
Nearby schools
GreatSchools rating
- 9/10Pelham OaksGrades: PK-5Distance: 2.1 mi
- 6/10Pelham Park Middle SchoolGrades: 6-8Distance: 2.3 mi
- 7/10Pelham High SchoolGrades: 9-12Distance: 2.5 mi
Schools provided by the listing agent
- Elementary: Pelham Oaks
- Middle: Pelham Park
- High: Pelham
Source: GALMLS. This data may not be complete. We recommend contacting the local school district to confirm school assignments for this home.
Get a cash offer in 3 minutes
Find out how much your home could sell for in as little as 3 minutes with a no-obligation cash offer.
Estimated market value$304,400
Get a cash offer in 3 minutes
Find out how much your home could sell for in as little as 3 minutes with a no-obligation cash offer.
Estimated market value
$304,400
