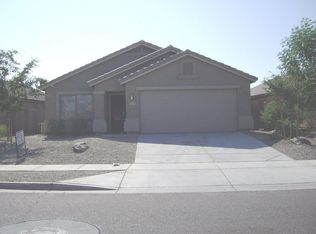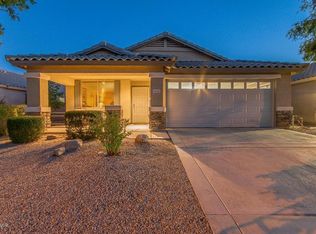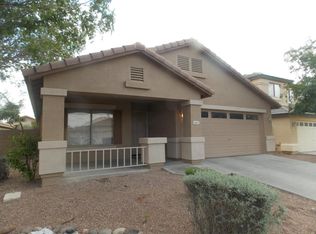Sold for $375,000
$375,000
4605 W Beverly Rd, Laveen, AZ 85339
4beds
2baths
1,762sqft
Single Family Residence
Built in 2004
5,397 Square Feet Lot
$377,300 Zestimate®
$213/sqft
$2,061 Estimated rent
Home value
$377,300
$358,000 - $396,000
$2,061/mo
Zestimate® history
Loading...
Owner options
Explore your selling options
What's special
Move-in ready 4-bedroom, 2-bath home in desirable Cheetham Farms featuring a new A/C unit (July, 2025), tile flooring throughout, vaulted ceilings and ceiling fans, spacious layout which includes a formal living and dining room plus a family/great room. Kitchen has a center island and ample cabinetry. The primary suite offers a walk-in closet, dual sinks, soaking tub, and separate shower. Enjoy the covered back patio porch and low-maintenance desert landscaping front and back. New 50-gallon water heater installed March 2024. Conveniently located near walking paths, schools, shopping centers, the 202 freeway, Aguila Golf Course, Cesar Chavez park and library all within a 2 mile radius from the property
Zillow last checked: 8 hours ago
Listing updated: November 07, 2025 at 02:21pm
Listed by:
Keola Kirkwood 623-512-5730,
Acquire Realty,
Brandon Futcher 623-698-4889,
Acquire Realty
Bought with:
Eduardo Alvarez Dagnino, SA705998000
HomeSmart Premier
Source: ARMLS,MLS#: 6864513

Facts & features
Interior
Bedrooms & bathrooms
- Bedrooms: 4
- Bathrooms: 2
Heating
- Electric
Cooling
- Central Air
Features
- Double Vanity, Eat-in Kitchen, Vaulted Ceiling(s), Kitchen Island, Full Bth Master Bdrm, Separate Shwr & Tub
- Flooring: Tile
- Windows: Double Pane Windows
- Has basement: No
Interior area
- Total structure area: 1,762
- Total interior livable area: 1,762 sqft
Property
Parking
- Total spaces: 2
- Parking features: Garage Door Opener
- Garage spaces: 2
Features
- Stories: 1
- Patio & porch: Covered
- Pool features: None
- Spa features: None
- Fencing: Block
Lot
- Size: 5,397 sqft
- Features: Desert Front, Gravel/Stone Back
Details
- Parcel number: 30084412
Construction
Type & style
- Home type: SingleFamily
- Architectural style: Ranch
- Property subtype: Single Family Residence
Materials
- Stucco, Wood Frame, Painted
- Roof: Tile
Condition
- Year built: 2004
Details
- Builder name: DR Horton
Utilities & green energy
- Sewer: Public Sewer
- Water: City Water
Community & neighborhood
Community
- Community features: Playground, Biking/Walking Path
Location
- Region: Laveen
- Subdivision: CHEATHAM FARMS UNIT 2 AMD
HOA & financial
HOA
- Has HOA: Yes
- HOA fee: $216 quarterly
- Services included: Maintenance Grounds
- Association name: Cheatham Farms HOA
- Association phone: 623-877-1396
Other
Other facts
- Listing terms: Cash,Conventional,FHA,VA Loan
- Ownership: Fee Simple
Price history
| Date | Event | Price |
|---|---|---|
| 11/7/2025 | Sold | $375,000-1.3%$213/sqft |
Source: | ||
| 10/7/2025 | Pending sale | $379,990$216/sqft |
Source: | ||
| 9/26/2025 | Price change | $379,990-1.3%$216/sqft |
Source: | ||
| 8/13/2025 | Listed for sale | $384,990$218/sqft |
Source: | ||
| 8/7/2025 | Pending sale | $384,990$218/sqft |
Source: | ||
Public tax history
| Year | Property taxes | Tax assessment |
|---|---|---|
| 2025 | $1,969 +2.1% | $30,960 -7.2% |
| 2024 | $1,929 +1.8% | $33,350 +193.9% |
| 2023 | $1,895 +2.9% | $11,348 -46.3% |
Find assessor info on the county website
Neighborhood: Laveen
Nearby schools
GreatSchools rating
- 4/10Cheatham Elementary SchoolGrades: PK-8Distance: 0.4 mi
- 3/10Betty Fairfax High SchoolGrades: 9-12Distance: 1.4 mi
- 9/10Vista Del Sur Traditional SchoolGrades: PK-8Distance: 0.8 mi
Schools provided by the listing agent
- Elementary: Cheatham Elementary School
- Middle: Cheatham Elementary School
- High: Cesar Chavez High School
- District: Laveen Elementary District
Source: ARMLS. This data may not be complete. We recommend contacting the local school district to confirm school assignments for this home.
Get a cash offer in 3 minutes
Find out how much your home could sell for in as little as 3 minutes with a no-obligation cash offer.
Estimated market value$377,300
Get a cash offer in 3 minutes
Find out how much your home could sell for in as little as 3 minutes with a no-obligation cash offer.
Estimated market value
$377,300


