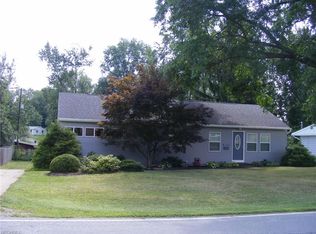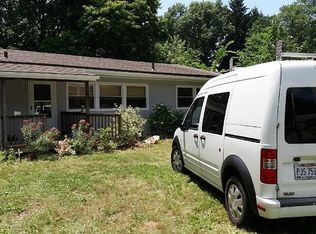Sold for $158,500
$158,500
4606 4th St NW, Canton, OH 44708
3beds
1,368sqft
Single Family Residence
Built in 1955
0.26 Acres Lot
$162,300 Zestimate®
$116/sqft
$1,470 Estimated rent
Home value
$162,300
$140,000 - $190,000
$1,470/mo
Zestimate® history
Loading...
Owner options
Explore your selling options
What's special
Adorable and affordable in Perry Township! This 3 bedroom, 2 full bath ranch home offers the perfect blend of comfort and functionality. As you step through the front door you are greeted by the spacious living room, perfect for entertaining and family gatherings. The open concept seamlessly blends the kitchen and dining areas. Nestled down the hall you'll find 3 spacious bedrooms and the full bath. Newly installed LVT thought the main floor! The full basement is partially finished, offering potential for additional living space, a recreation area, or plenty of storage – the possibilities are endless! The large deck, overlooking the fenced in backyard are added bonuses to this darling home! Home warranty offered! With close proximity to restaurants, shopping centers and all Perry Township has to offer, you won't want to miss checking this one out! Call your favorite agent today to schedule a tour!
Zillow last checked: 8 hours ago
Listing updated: April 02, 2025 at 05:31am
Listing Provided by:
Dayna Edwards daynaedwards@soldbydayna.com330-268-0876,
EXP Realty, LLC.,
Gladys Marcum 828-449-6797,
EXP Realty, LLC.
Bought with:
Stacey Jewell, 20130028
McDowell Homes Real Estate Services
Alessia Maculaitis, 2024000740
McDowell Homes Real Estate Services
Source: MLS Now,MLS#: 5098676 Originating MLS: Akron Cleveland Association of REALTORS
Originating MLS: Akron Cleveland Association of REALTORS
Facts & features
Interior
Bedrooms & bathrooms
- Bedrooms: 3
- Bathrooms: 2
- Full bathrooms: 2
- Main level bathrooms: 1
- Main level bedrooms: 3
Primary bedroom
- Description: Flooring: Luxury Vinyl Tile
- Level: First
- Dimensions: 12 x 13
Bedroom
- Description: Flooring: Luxury Vinyl Tile
- Level: First
- Dimensions: 12 x 13
Bedroom
- Description: Flooring: Luxury Vinyl Tile
- Level: First
- Dimensions: 9 x 14
Dining room
- Description: Flooring: Carpet
- Level: First
- Dimensions: 11 x 12
Kitchen
- Description: Flooring: Luxury Vinyl Tile
- Level: First
- Dimensions: 11 x 25
Living room
- Description: Flooring: Carpet
- Level: First
- Dimensions: 12 x 23
Heating
- Baseboard, Electric, Radiant
Cooling
- None
Appliances
- Laundry: Lower Level
Features
- Ceiling Fan(s), Eat-in Kitchen
- Basement: Partially Finished
- Number of fireplaces: 1
- Fireplace features: Kitchen, Wood Burning
Interior area
- Total structure area: 1,368
- Total interior livable area: 1,368 sqft
- Finished area above ground: 1,368
Property
Parking
- Total spaces: 2
- Parking features: Driveway, Paved
- Garage spaces: 2
Features
- Levels: One
- Stories: 1
- Patio & porch: Deck
- Fencing: Back Yard,Wood
Lot
- Size: 0.26 Acres
Details
- Parcel number: 04304691
Construction
Type & style
- Home type: SingleFamily
- Architectural style: Ranch
- Property subtype: Single Family Residence
Materials
- Vinyl Siding
- Roof: Asphalt,Fiberglass
Condition
- Year built: 1955
Details
- Warranty included: Yes
Utilities & green energy
- Sewer: Public Sewer
- Water: Public
Community & neighborhood
Location
- Region: Canton
- Subdivision: Pleasant Hills
Other
Other facts
- Listing terms: Cash,Conventional,FHA,VA Loan
Price history
| Date | Event | Price |
|---|---|---|
| 3/25/2025 | Sold | $158,500+2.3%$116/sqft |
Source: | ||
| 3/25/2025 | Pending sale | $154,900$113/sqft |
Source: | ||
| 2/25/2025 | Contingent | $154,900$113/sqft |
Source: | ||
| 2/20/2025 | Listed for sale | $154,900$113/sqft |
Source: | ||
| 2/10/2025 | Pending sale | $154,900$113/sqft |
Source: | ||
Public tax history
| Year | Property taxes | Tax assessment |
|---|---|---|
| 2024 | $2,137 +4.7% | $45,890 +12.8% |
| 2023 | $2,040 -0.5% | $40,670 |
| 2022 | $2,051 -6.1% | $40,670 |
Find assessor info on the county website
Neighborhood: 44708
Nearby schools
GreatSchools rating
- NAWhipple Heights Elementary SchoolGrades: K-4Distance: 0.6 mi
- 7/10Edison Middle SchoolGrades: 7-8Distance: 1.6 mi
- 5/10Perry High SchoolGrades: 9-12Distance: 2 mi
Schools provided by the listing agent
- District: Perry LSD Stark- 7614
Source: MLS Now. This data may not be complete. We recommend contacting the local school district to confirm school assignments for this home.

Get pre-qualified for a loan
At Zillow Home Loans, we can pre-qualify you in as little as 5 minutes with no impact to your credit score.An equal housing lender. NMLS #10287.

