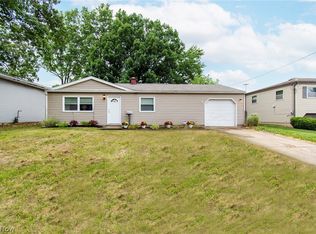Sold for $140,000 on 02/08/24
$140,000
4606 Burkey Rd, Youngstown, OH 44515
2beds
1,912sqft
Single Family Residence
Built in 1963
9,713.88 Square Feet Lot
$170,800 Zestimate®
$73/sqft
$1,623 Estimated rent
Home value
$170,800
$161,000 - $183,000
$1,623/mo
Zestimate® history
Loading...
Owner options
Explore your selling options
What's special
Discover an enchanting and cozy 2-bedroom, 2-full bathroom ranch home, offering the ease and comfort of single-floor living in an exceptional location mere steps from Fitch High School. This inviting abode welcomes you with a warm, eat-in kitchen, brimming with ample storage space for all your culinary needs. Adjacent to the kitchen lies a formal dining room, elegantly outfitted with built-in cabinets, perfect for storing china or other essentials. At the heart of this home is a spacious family room, seamlessly connected to a fully enclosed patio, creating an ideal space for relaxation and entertainment. The oversized bedroom is not only a haven of comfort but also thoughtfully designed for easy accessibility. This residence is meticulously tailored to be fully handicap accessible, ensuring comfort and convenience for everyone. Adding to the allure, the lower level of the home is beautifully finished, providing additional living space that can be adapted to your lifestyle needs. This house is more than just a living space; it's a warm and welcoming home that caters to comfortable living in a superb location. Don't miss the opportunity to make it your own sanctuary.
Zillow last checked: 8 hours ago
Listing updated: February 08, 2024 at 10:52am
Listing Provided by:
Katy L Horner 330-610-2266,
CENTURY 21 Lakeside Realty
Bought with:
Joshua Cayson, 2019006045
Red 1 Realty, LLC
Source: MLS Now,MLS#: 5006391 Originating MLS: Youngstown Columbiana Association of REALTORS
Originating MLS: Youngstown Columbiana Association of REALTORS
Facts & features
Interior
Bedrooms & bathrooms
- Bedrooms: 2
- Bathrooms: 2
- Full bathrooms: 2
- Main level bathrooms: 1
- Main level bedrooms: 1
Heating
- Forced Air, Gas
Cooling
- Central Air
Appliances
- Included: Dryer, Dishwasher, Microwave, Range, Refrigerator, Water Softener, Washer
Features
- Built-in Features, Ceiling Fan(s)
- Basement: Full,Finished
- Number of fireplaces: 1
Interior area
- Total structure area: 1,912
- Total interior livable area: 1,912 sqft
- Finished area above ground: 1,112
- Finished area below ground: 800
Property
Parking
- Total spaces: 1.5
- Parking features: Concrete, Detached, Garage Faces Front, Garage, Garage Door Opener, Workshop in Garage
- Garage spaces: 1.5
Accessibility
- Accessibility features: Accessible Full Bath, Accessible Bedroom, Customized Wheelchair Accessible, Accessible Approach with Ramp, Exterior Wheelchair Lift
Features
- Levels: One
- Stories: 1
- Patio & porch: Deck, Enclosed, Patio, Porch
Lot
- Size: 9,713 sqft
Details
- Parcel number: 481140095.000
Construction
Type & style
- Home type: SingleFamily
- Architectural style: Ranch
- Property subtype: Single Family Residence
Materials
- Vinyl Siding
- Roof: Asphalt
Condition
- Year built: 1963
Utilities & green energy
- Sewer: Public Sewer
- Water: Public
Community & neighborhood
Location
- Region: Youngstown
- Subdivision: Living Homes
Price history
| Date | Event | Price |
|---|---|---|
| 2/8/2024 | Sold | $140,000-6.6%$73/sqft |
Source: | ||
| 2/8/2024 | Pending sale | $149,900$78/sqft |
Source: | ||
| 1/11/2024 | Listing removed | -- |
Source: | ||
| 1/9/2024 | Contingent | $149,900$78/sqft |
Source: | ||
| 1/5/2024 | Pending sale | $149,900$78/sqft |
Source: | ||
Public tax history
| Year | Property taxes | Tax assessment |
|---|---|---|
| 2024 | $1,431 +2.2% | $42,210 |
| 2023 | $1,401 +35.2% | $42,210 +54.3% |
| 2022 | $1,036 -0.1% | $27,350 |
Find assessor info on the county website
Neighborhood: 44515
Nearby schools
GreatSchools rating
- NAAustintown Elementary SchoolGrades: PK-2Distance: 0.1 mi
- 7/10Austintown Middle SchoolGrades: 6-8Distance: 0.3 mi
- 5/10Fitch High SchoolGrades: 9-12Distance: 0.1 mi
Schools provided by the listing agent
- District: Austintown LSD - 5001
Source: MLS Now. This data may not be complete. We recommend contacting the local school district to confirm school assignments for this home.

Get pre-qualified for a loan
At Zillow Home Loans, we can pre-qualify you in as little as 5 minutes with no impact to your credit score.An equal housing lender. NMLS #10287.
Sell for more on Zillow
Get a free Zillow Showcase℠ listing and you could sell for .
$170,800
2% more+ $3,416
With Zillow Showcase(estimated)
$174,216