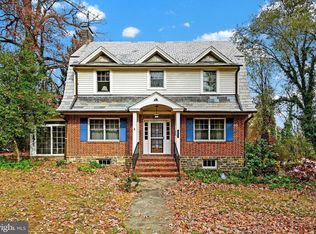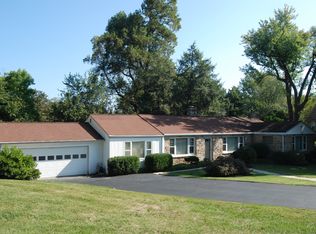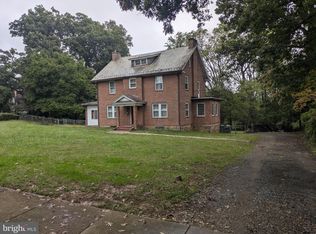Sold for $395,000
$395,000
4606 Cedar Garden Rd, Baltimore, MD 21229
5beds
2,720sqft
Single Family Residence
Built in 1926
0.44 Acres Lot
$434,600 Zestimate®
$145/sqft
$3,078 Estimated rent
Home value
$434,600
$400,000 - $474,000
$3,078/mo
Zestimate® history
Loading...
Owner options
Explore your selling options
What's special
Welcome to this charming home in Baltimore, Maryland! This spacious residence boasts 5 bedrooms, 2 full bathrooms, and 2 half bathrooms, providing ample space for comfortable living. Step inside to discover the beauty of hardwood floors that grace the interior, adding a touch of elegance to the living spaces. The cozy wood-burning fireplace invites you to unwind and relax in the warmth of its glow. Additionally, the sunroom offers a bright and airy space to enjoy the surrounding views. Renovated kitchen, master bath and main level half bath. Tankless water heater,water proofed basement stays dry. Outside, the property features a large fenced lot, providing privacy and security for outdoor activities and gatherings. Whether you're looking to create a serene garden retreat or a space for lively entertainment, this expansive outdoor area offers endless possibilities. Located in a desirable area of Baltimore, this home presents a wonderful opportunity to enjoy comfortable living in a vibrant community. Don't miss the chance to make this delightful property your own!
Zillow last checked: 8 hours ago
Listing updated: February 06, 2024 at 10:15am
Listed by:
Michelle Kemerer 443-324-5916,
Compass
Bought with:
Richard Waxman, 665025
Cummings & Co. Realtors
Source: Bright MLS,MLS#: MDBA2109540
Facts & features
Interior
Bedrooms & bathrooms
- Bedrooms: 5
- Bathrooms: 4
- Full bathrooms: 2
- 1/2 bathrooms: 2
- Main level bathrooms: 1
Basement
- Area: 1360
Heating
- Hot Water, Radiator, Natural Gas
Cooling
- Ceiling Fan(s), Window Unit(s), Electric
Appliances
- Included: Dishwasher, Disposal, Dryer, Exhaust Fan, Refrigerator, Washer, Oven/Range - Gas, Water Heater, Gas Water Heater
Features
- Kitchen - Country, Dining Area, Kitchen - Table Space, Eat-in Kitchen, Upgraded Countertops, Primary Bath(s), Floor Plan - Traditional
- Flooring: Hardwood, Laminate, Wood
- Windows: Window Treatments
- Basement: Exterior Entry,Connecting Stairway,Rear Entrance,Walk-Out Access,Partially Finished,Improved
- Number of fireplaces: 1
Interior area
- Total structure area: 4,080
- Total interior livable area: 2,720 sqft
- Finished area above ground: 2,720
- Finished area below ground: 0
Property
Parking
- Parking features: Off Street
Accessibility
- Accessibility features: None
Features
- Levels: Three
- Stories: 3
- Patio & porch: Porch
- Pool features: None
- Fencing: Full
Lot
- Size: 0.44 Acres
- Features: Backs to Trees
Details
- Additional structures: Above Grade, Below Grade
- Parcel number: 0325012530C012
- Zoning: R-5
- Special conditions: Standard
Construction
Type & style
- Home type: SingleFamily
- Architectural style: Colonial
- Property subtype: Single Family Residence
Materials
- Stone
- Foundation: Permanent
Condition
- New construction: No
- Year built: 1926
Utilities & green energy
- Sewer: Public Sewer
- Water: Public
Community & neighborhood
Location
- Region: Baltimore
- Subdivision: None Available
- Municipality: BALTIMORE CITY
Other
Other facts
- Listing agreement: Exclusive Right To Sell
- Listing terms: Cash,Conventional,FHA,VA Loan
- Ownership: Ground Rent
Price history
| Date | Event | Price |
|---|---|---|
| 2/2/2024 | Sold | $395,000+2.6%$145/sqft |
Source: | ||
| 1/1/2024 | Pending sale | $385,000$142/sqft |
Source: | ||
| 12/29/2023 | Listed for sale | $385,000+26.2%$142/sqft |
Source: | ||
| 10/23/2017 | Sold | $305,000-2.2%$112/sqft |
Source: Agent Provided Report a problem | ||
| 9/28/2017 | Price change | $312,000+4%$115/sqft |
Source: Atlas Premier Realty, LLC #BA9995525 Report a problem | ||
Public tax history
| Year | Property taxes | Tax assessment |
|---|---|---|
| 2025 | -- | $323,300 +8.6% |
| 2024 | $7,028 +9.4% | $297,800 +9.4% |
| 2023 | $6,426 +4.6% | $272,300 |
Find assessor info on the county website
Neighborhood: Yale-Heights
Nearby schools
GreatSchools rating
- 3/10Beechfield Elementary SchoolGrades: PK-8Distance: 0.2 mi
- 1/10Edmondson-Westside High SchoolGrades: 9-12Distance: 1 mi
- 2/10Green Street AcademyGrades: 6-12Distance: 1.4 mi
Schools provided by the listing agent
- District: Baltimore City Public Schools
Source: Bright MLS. This data may not be complete. We recommend contacting the local school district to confirm school assignments for this home.
Get pre-qualified for a loan
At Zillow Home Loans, we can pre-qualify you in as little as 5 minutes with no impact to your credit score.An equal housing lender. NMLS #10287.


