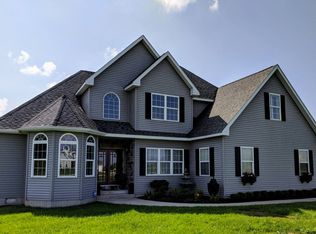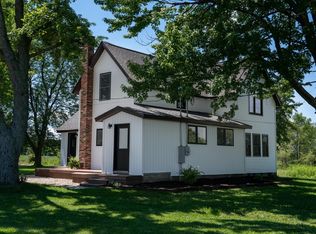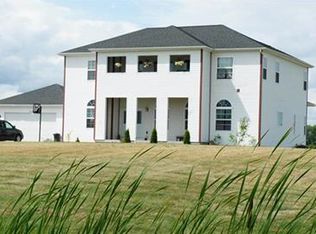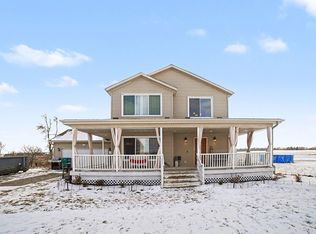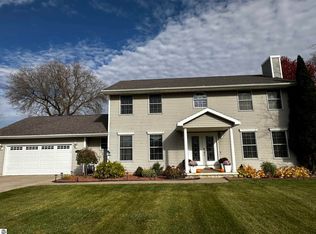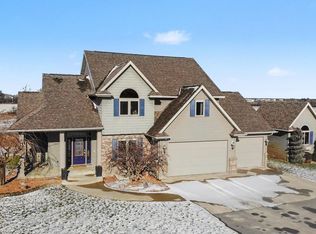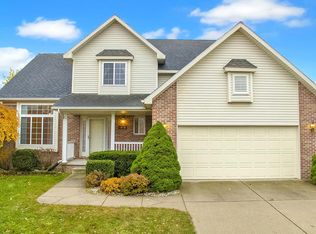Spacious 4–5 Bedroom Home on Over 1 Acre – Just Minutes from Mt. Pleasant Welcome to this beautifully maintained home offering the perfect blend of space, comfort, and convenience — all situated on a generous 1.1-acre lot just minutes from Mt. Pleasant. Inside, you'll find 4 spacious bedrooms plus a versatile bonus room that easily functions as a 5th bedroom, office, or playroom. The main floor primary suite is a true retreat, featuring a walk-in closet and spa-style bathroom with soaking tub and walk-in shower. The heart of the home is the open kitchen, complete with newer appliances, granite countertops, an eat-at island, and a cozy breakfast area — ideal for both everyday living and entertaining. A formal dining room adds extra charm for hosting. Additional main-floor highlights include a large open living room with an inviting fireplace, a ½ bath for guests, a convenient laundry room/ mudroom just inside the garage and easy flow into both the front porch and back patio. Need even more space? The full basement offers the potential to add over 1,000 finished square feet to suit your needs. Outside, enjoy an attached garage plus a 30x40 pole building with newly added concrete floors and electricity— perfect for a workshop, storage, or hobbies. The large yard provides ample room to relax, garden, or play. This home is offered with a one-year America's Preferred home warranty. Don't miss your chance to enjoy peaceful living with quick access to everything Mt. Pleasant has to offer!
For sale
Price cut: $15K (11/16)
$425,000
4606 E Jordan Rd, Mount Pleasant, MI 48858
5beds
2,574sqft
Est.:
Single Family Residence
Built in 2006
1.1 Acres Lot
$420,600 Zestimate®
$165/sqft
$-- HOA
What's special
Inviting fireplaceLarge yardEat-at islandFull basementAttached garageWalk-in closetGranite countertops
- 215 days |
- 593 |
- 34 |
Zillow last checked: 8 hours ago
Listing updated: December 06, 2025 at 05:32am
Listed by:
Shelley Kemmerling,
COLDWELL BANKER MT. PLEASANT REALTY 989-773-5972,
Denise Love 989-621-2316,
COLDWELL BANKER MT. PLEASANT REALTY
Source: NGLRMLS,MLS#: 1935195
Tour with a local agent
Facts & features
Interior
Bedrooms & bathrooms
- Bedrooms: 5
- Bathrooms: 3
- Full bathrooms: 2
- 1/2 bathrooms: 1
- Main level bathrooms: 2
- Main level bedrooms: 1
Rooms
- Room types: Dining Room
Primary bedroom
- Level: Main
- Area: 199.85
- Dimensions: 15.08 x 13.25
Bedroom 2
- Level: Upper
- Area: 198.6
- Dimensions: 15.08 x 13.17
Bedroom 3
- Level: Upper
- Area: 188.62
- Dimensions: 14.42 x 13.08
Bedroom 4
- Level: Upper
- Area: 166.81
- Dimensions: 12.75 x 13.08
Primary bathroom
- Features: Private
Dining room
- Level: Main
- Area: 181.81
- Dimensions: 18.33 x 9.92
Kitchen
- Level: Main
- Area: 312
- Dimensions: 24 x 13
Living room
- Level: Main
- Area: 350.69
- Dimensions: 20.83 x 16.83
Heating
- Propane, Fireplace(s)
Cooling
- Central Air
Appliances
- Included: Refrigerator, Oven/Range, Dishwasher, Washer, Dryer
- Laundry: Main Level
Features
- Entrance Foyer, Walk-In Closet(s), Breakfast Nook, Granite Counters, Kitchen Island, Mud Room
- Flooring: Wood, Tile, Carpet
- Basement: Full,Egress Windows,Unfinished
- Has fireplace: Yes
Interior area
- Total structure area: 2,574
- Total interior livable area: 2,574 sqft
- Finished area above ground: 2,574
- Finished area below ground: 0
Property
Parking
- Total spaces: 2
- Parking features: Attached, Garage Door Opener, Concrete Floors, Gravel, Easement, Private
- Attached garage spaces: 2
Accessibility
- Accessibility features: None
Features
- Levels: Two
- Stories: 2
- Patio & porch: Patio, Covered, Porch
- Has view: Yes
- View description: Countryside View
- Waterfront features: None
Lot
- Size: 1.1 Acres
- Dimensions: 133 x 353
- Features: Cleared, Level, Landscaped, Metes and Bounds
Details
- Additional structures: Pole Building(s)
- Parcel number: 0090352000207
- Zoning description: Residential
- Other equipment: Dish TV
Construction
Type & style
- Home type: SingleFamily
- Property subtype: Single Family Residence
Materials
- Frame, Vinyl Siding
- Foundation: Poured Concrete
- Roof: Asphalt
Condition
- New construction: No
- Year built: 2006
Utilities & green energy
- Sewer: Private Sewer
- Water: Private
Community & HOA
Community
- Features: None
- Subdivision: none
HOA
- Services included: None
Location
- Region: Mount Pleasant
Financial & listing details
- Price per square foot: $165/sqft
- Tax assessed value: $136,599
- Annual tax amount: $4,116
- Price range: $425K - $425K
- Date on market: 6/16/2025
- Cumulative days on market: 216 days
- Listing agreement: Exclusive Right Sell
- Listing terms: Conventional,Cash,FHA,USDA Loan,VA Loan
- Ownership type: Private Owner
- Road surface type: Asphalt
Estimated market value
$420,600
$400,000 - $442,000
$1,983/mo
Price history
Price history
| Date | Event | Price |
|---|---|---|
| 11/16/2025 | Price change | $425,000-3.4%$165/sqft |
Source: | ||
| 8/8/2025 | Price change | $440,000-2.2%$171/sqft |
Source: | ||
| 6/16/2025 | Listed for sale | $450,000+66.7%$175/sqft |
Source: | ||
| 12/27/2020 | Listing removed | -- |
Source: | ||
| 12/27/2020 | Listed for sale | $269,900-0.7%$105/sqft |
Source: | ||
Public tax history
Public tax history
| Year | Property taxes | Tax assessment |
|---|---|---|
| 2025 | -- | $178,500 +3.5% |
| 2024 | $3,803 | $172,500 +20.3% |
| 2023 | -- | $143,400 +15.7% |
Find assessor info on the county website
BuyAbility℠ payment
Est. payment
$2,702/mo
Principal & interest
$2064
Property taxes
$489
Home insurance
$149
Climate risks
Neighborhood: 48858
Nearby schools
GreatSchools rating
- 3/10Mary Mcguire SchoolGrades: 3-5Distance: 3.2 mi
- 6/10Mt Pleasant Middle SchoolGrades: 6-8Distance: 4.3 mi
- 9/10Mt. Pleasant Senior High SchoolGrades: 9-12Distance: 4.3 mi
Schools provided by the listing agent
- District: Mount Pleasant City School District
Source: NGLRMLS. This data may not be complete. We recommend contacting the local school district to confirm school assignments for this home.
- Loading
- Loading
