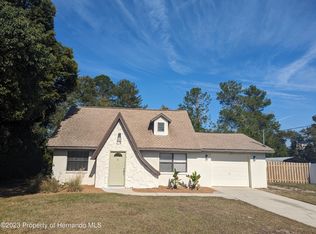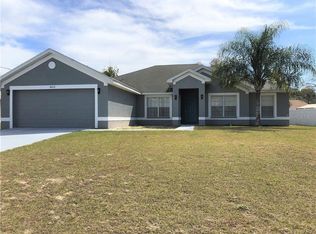Beautifully updated 2 story home. You'll love this one it has had quality updating of the exterior and interior. You will enter through the front door into the 2 story foyer greeted by a custom staircase and an overlooking balcony. The property is located on a quiet street with a no-build area to the rear of the lot. Lots of privacy for your private pool. Bring your R/V. Carport in rear of property. Two sheds. One for storage and one with air conditioning. Close to shops and restaurants.
This property is off market, which means it's not currently listed for sale or rent on Zillow. This may be different from what's available on other websites or public sources.

