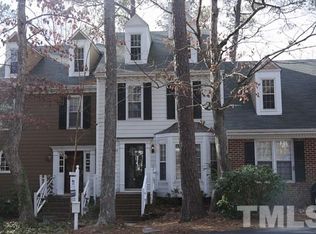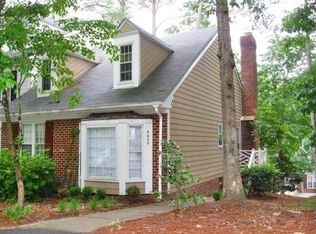Sold for $290,000
$290,000
4606 Hamptonshire Dr, Raleigh, NC 27613
2beds
1,052sqft
Townhouse, Residential
Built in 1984
2,178 Square Feet Lot
$278,600 Zestimate®
$276/sqft
$1,660 Estimated rent
Home value
$278,600
$265,000 - $293,000
$1,660/mo
Zestimate® history
Loading...
Owner options
Explore your selling options
What's special
ADORABLE END-UNIT TOWNHOME! Large Living Area with Wood Burning Fireplace & Built-in Shelves - Tons of Updates: Windows (2017/18) - HVAC (2020) - Water Heater (2018) - Popcorn Ceilings removed in most rooms - Laminate Flooring in Common Areas & Bedrooms - Extensive Crown & Chair Moldings - ALL APPLIANCES CONVEY (including Washer/Dryer) - Check out the huge Attic Space for possible expansion - Convenient Walk-in Crawlspace w Vapor Barrier - Neighborhood Pool, Tennis & Playground - Close to Lake Lynn Greenways
Zillow last checked: 8 hours ago
Listing updated: October 27, 2025 at 07:48pm
Listed by:
Kent Benson 919-961-3469,
Porchlight Real Estate,
Kristine Pryzgoda 919-880-8847,
Porchlight Real Estate
Bought with:
Mary Bouchard, 180123
Long & Foster Real Estate INC/Stonehenge
Source: Doorify MLS,MLS#: 2492095
Facts & features
Interior
Bedrooms & bathrooms
- Bedrooms: 2
- Bathrooms: 2
- Full bathrooms: 2
Heating
- Forced Air, Natural Gas
Cooling
- Central Air
Appliances
- Included: Dishwasher, Dryer, Electric Range, Gas Water Heater, Microwave, Refrigerator, Washer
- Laundry: Laundry Closet, Main Level
Features
- Bookcases, Ceiling Fan(s), Entrance Foyer, Master Downstairs, Smooth Ceilings, Storage, Walk-In Closet(s), Walk-In Shower
- Flooring: Laminate, Tile, Vinyl
- Doors: Storm Door(s)
- Basement: Crawl Space
- Number of fireplaces: 1
- Fireplace features: Living Room, Masonry, Wood Burning
- Common walls with other units/homes: End Unit
Interior area
- Total structure area: 1,052
- Total interior livable area: 1,052 sqft
- Finished area above ground: 1,052
- Finished area below ground: 0
Property
Parking
- Parking features: Parking Lot
Features
- Levels: One
- Stories: 1
- Patio & porch: Deck, Porch
- Exterior features: Rain Gutters, Tennis Court(s)
- Pool features: Community
- Has view: Yes
Lot
- Size: 2,178 sqft
- Dimensions: 30 x 62 x 30 x 62
- Features: Corner Lot
Details
- Parcel number: 0787634281
- Zoning: R-10
Construction
Type & style
- Home type: Townhouse
- Architectural style: Traditional
- Property subtype: Townhouse, Residential
- Attached to another structure: Yes
Materials
- Brick, Masonite
Condition
- New construction: No
- Year built: 1984
Utilities & green energy
- Sewer: Public Sewer
- Water: Public
Community & neighborhood
Community
- Community features: Playground, Pool
Location
- Region: Raleigh
- Subdivision: Brittany Woods
HOA & financial
HOA
- Has HOA: Yes
- HOA fee: $250 monthly
- Amenities included: Clubhouse, Pool, Tennis Court(s)
- Services included: Maintenance Grounds, Maintenance Structure
Price history
| Date | Event | Price |
|---|---|---|
| 3/3/2023 | Sold | $290,000+101.4%$276/sqft |
Source: | ||
| 5/25/2016 | Sold | $144,000+6.7%$137/sqft |
Source: | ||
| 4/17/2016 | Pending sale | $135,000$128/sqft |
Source: Fonville Morisey/Stonehenge Sales Office #2060214 Report a problem | ||
| 4/14/2016 | Listed for sale | $135,000+12.5%$128/sqft |
Source: Fonville Morisey/Stonehenge Sales Office #2060214 Report a problem | ||
| 3/25/2010 | Sold | $120,000+14.3%$114/sqft |
Source: Public Record Report a problem | ||
Public tax history
| Year | Property taxes | Tax assessment |
|---|---|---|
| 2025 | $2,442 +0.4% | $277,682 |
| 2024 | $2,432 +35.7% | $277,682 +70.8% |
| 2023 | $1,792 +7.6% | $162,553 |
Find assessor info on the county website
Neighborhood: Northwest Raleigh
Nearby schools
GreatSchools rating
- 6/10Hilburn AcademyGrades: PK-8Distance: 0.3 mi
- 9/10Leesville Road HighGrades: 9-12Distance: 1.3 mi
Schools provided by the listing agent
- Elementary: Wake - Hilburn Academy
- Middle: Wake - Hilburn Academy
- High: Wake - Leesville Road
Source: Doorify MLS. This data may not be complete. We recommend contacting the local school district to confirm school assignments for this home.
Get a cash offer in 3 minutes
Find out how much your home could sell for in as little as 3 minutes with a no-obligation cash offer.
Estimated market value$278,600
Get a cash offer in 3 minutes
Find out how much your home could sell for in as little as 3 minutes with a no-obligation cash offer.
Estimated market value
$278,600

