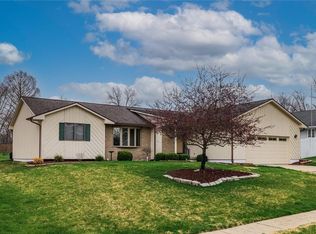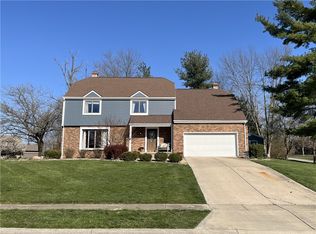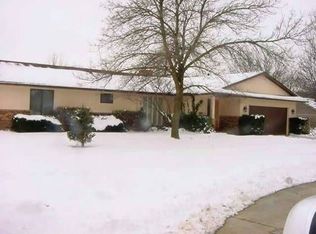Sold for $255,000
$255,000
4606 Jamestown Ct, Decatur, IL 62521
3beds
1,956sqft
Single Family Residence
Built in 1990
0.3 Acres Lot
$263,700 Zestimate®
$130/sqft
$2,083 Estimated rent
Home value
$263,700
$222,000 - $314,000
$2,083/mo
Zestimate® history
Loading...
Owner options
Explore your selling options
What's special
Check, check, check! ALL of the boxes! This lovely Home in the desirable Country Manor subdivision will have you scheduling those movers! 3- Bedrooms/2.5 Bathrooms, Main Floor laundry and the cutest window seats in 2 of the bedrooms. The Family room features a cozy gas fireplace as well as a wet bar! Recent improvements include Stainless kitchen appliances, professional interior painting, new light fixtures/ceiling fans throughout, new side garage and back exterior doors, window sashes and beautiful Mohawk Rev Wood plank flooring creating a move-in ready environment with low maintenance features. Adding to the outdoor space functionality is a New Gazebo and a Spacious Custom Shed with a loft and its own porch swing! All appliances stay! Large closets and walk-up basement provide plenty of storage. Don't miss out on this great ranch home!
Zillow last checked: 8 hours ago
Listing updated: October 31, 2025 at 11:16am
Listed by:
Carol Daniels 217-875-8081,
Glenda Williamson Realty
Bought with:
Lori Eaton, 475208505
Glenda Williamson Realty
Source: CIBR,MLS#: 6254986 Originating MLS: Central Illinois Board Of REALTORS
Originating MLS: Central Illinois Board Of REALTORS
Facts & features
Interior
Bedrooms & bathrooms
- Bedrooms: 3
- Bathrooms: 3
- Full bathrooms: 2
- 1/2 bathrooms: 1
Primary bedroom
- Description: Flooring: Carpet
- Level: Main
- Dimensions: 13.9 x 12.2
Bedroom
- Description: Flooring: Carpet
- Level: Main
- Dimensions: 12.2 x 11.3
Bedroom
- Description: Flooring: Carpet
- Level: Main
- Dimensions: 10.11 x 9.11
Primary bathroom
- Features: Double Vanity
- Level: Main
- Dimensions: 0 x 0
Dining room
- Description: Flooring: Laminate
- Level: Main
- Dimensions: 9.7 x 15
Family room
- Description: Flooring: Laminate
- Level: Main
- Dimensions: 18.4 x 15
Other
- Features: Tub Shower
- Level: Main
- Dimensions: 0 x 0
Half bath
- Level: Main
- Dimensions: 0 x 0
Kitchen
- Description: Flooring: Ceramic Tile
- Level: Main
- Dimensions: 14.1 x 11.1
Laundry
- Description: Flooring: Vinyl
- Level: Main
- Dimensions: 8.11 x 7.9
Living room
- Description: Flooring: Carpet
- Level: Main
- Dimensions: 16.9 x 13.11
Heating
- Forced Air, Gas
Cooling
- Central Air
Appliances
- Included: Built-In, Disposal, Gas Water Heater, Range, Refrigerator
- Laundry: Main Level
Features
- Fireplace, Bath in Primary Bedroom, Main Level Primary, Pantry, Pull Down Attic Stairs, Walk-In Closet(s)
- Basement: Unfinished,Full,Sump Pump
- Attic: Pull Down Stairs
- Number of fireplaces: 1
- Fireplace features: Gas
Interior area
- Total structure area: 1,956
- Total interior livable area: 1,956 sqft
- Finished area above ground: 1,956
- Finished area below ground: 0
Property
Parking
- Total spaces: 2
- Parking features: Attached, Garage
- Attached garage spaces: 2
Features
- Levels: One
- Stories: 1
- Patio & porch: Front Porch, Patio, Deck
- Exterior features: Deck, Fence, Shed
- Fencing: Yard Fenced
Lot
- Size: 0.30 Acres
Details
- Additional structures: Shed(s)
- Parcel number: 091317480008
- Zoning: MUN
- Special conditions: None
Construction
Type & style
- Home type: SingleFamily
- Architectural style: Ranch
- Property subtype: Single Family Residence
Materials
- Brick, Vinyl Siding
- Foundation: Basement
- Roof: Shingle
Condition
- Year built: 1990
Utilities & green energy
- Sewer: Public Sewer
- Water: Public
Community & neighborhood
Location
- Region: Decatur
- Subdivision: Country Manor 3rd Add
Other
Other facts
- Road surface type: Concrete
Price history
| Date | Event | Price |
|---|---|---|
| 10/24/2025 | Sold | $255,000-5.5%$130/sqft |
Source: | ||
| 9/15/2025 | Contingent | $269,900$138/sqft |
Source: | ||
| 9/5/2025 | Listed for sale | $269,900+27.3%$138/sqft |
Source: | ||
| 6/30/2022 | Sold | $212,000+6.1%$108/sqft |
Source: | ||
| 5/30/2022 | Pending sale | $199,900$102/sqft |
Source: | ||
Public tax history
| Year | Property taxes | Tax assessment |
|---|---|---|
| 2024 | $5,266 +5.9% | $58,393 +7.6% |
| 2023 | $4,971 +80.8% | $54,259 +6.4% |
| 2022 | $2,750 -0.5% | $51,017 +5.5% |
Find assessor info on the county website
Neighborhood: 62521
Nearby schools
GreatSchools rating
- 1/10Michael E Baum Elementary SchoolGrades: K-6Distance: 0.5 mi
- 1/10Stephen Decatur Middle SchoolGrades: 7-8Distance: 4.7 mi
- 2/10Eisenhower High SchoolGrades: 9-12Distance: 2.7 mi
Schools provided by the listing agent
- District: Decatur Dist 61
Source: CIBR. This data may not be complete. We recommend contacting the local school district to confirm school assignments for this home.
Get pre-qualified for a loan
At Zillow Home Loans, we can pre-qualify you in as little as 5 minutes with no impact to your credit score.An equal housing lender. NMLS #10287.


