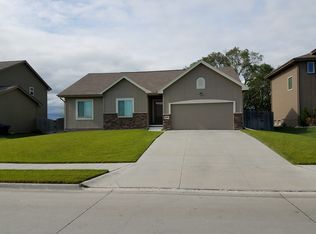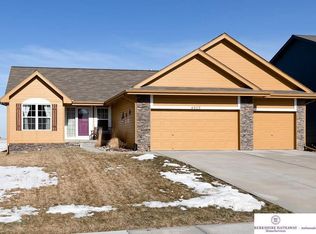Your wait is over! Don't miss this amazing 4 bedroom, 3 bath, 3 car garage, 2-story home in Clearwater Falls. This home features two story entry, swivel staircase, and gorgeous open concept. Enjoy granite countertops, stainless steel appliances and huge pantry in the kitchen. Plus, a patio off the back to the fully fenced yard and no backyard neighbors! Primary bedroom includes huge en suite and walk-in closet, and all 4 bedrooms on the second floor. Basement features a flex space and plenty of room to continue the finish or for storage. New furnace 2019; new Culligan water softener and purification system 2018. Enjoy neighborhood trails, parks and close to local schools!
This property is off market, which means it's not currently listed for sale or rent on Zillow. This may be different from what's available on other websites or public sources.


