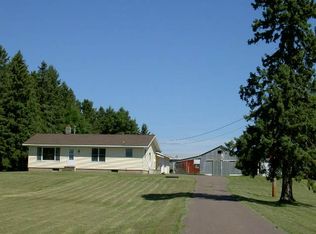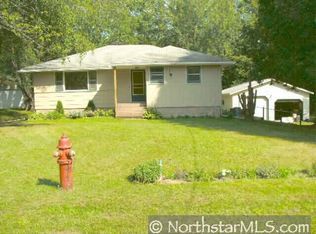Closed
$320,000
4606 West Rd, Moose Lake, MN 55767
4beds
2,309sqft
Single Family Residence
Built in 1955
0.95 Acres Lot
$327,100 Zestimate®
$139/sqft
$2,419 Estimated rent
Home value
$327,100
Estimated sales range
Not available
$2,419/mo
Zestimate® history
Loading...
Owner options
Explore your selling options
What's special
Country living on the edge of town! This 4 bedroom/2 bath home sits on almost an acre lot just outside city limits. Walking through the home you'll find a spacious kitchen complete with an island and abundance of cabinets. On the main floor are located two bedrooms and laundry room. Main floor bathroom was remodeled two years ago, with a custom ceramic tiled shower. This home has had many updates including paint, siding, windows, refinished hardwood floors and metal roof for both home and garage. Two additional bedrooms are located upstairs. Good storage space in the unfinished basement. Nice sized deck overlooking the backyard that is partially fenced, with raised bed gardens and various berry plants. Detached two car garage is partially heated. Schedule your showing today!
Zillow last checked: 8 hours ago
Listing updated: August 16, 2025 at 11:50pm
Listed by:
Tanner Mikrot 218-460-6205,
United Country Real Estate Minnesota Properties
Bought with:
Lifespan Real Estate Team
Keller Williams Integrity NW
Source: NorthstarMLS as distributed by MLS GRID,MLS#: 6554497
Facts & features
Interior
Bedrooms & bathrooms
- Bedrooms: 4
- Bathrooms: 2
- Full bathrooms: 1
- 3/4 bathrooms: 1
Bedroom 1
- Level: Main
- Area: 180 Square Feet
- Dimensions: 12x15
Bedroom 2
- Level: Main
- Area: 165 Square Feet
- Dimensions: 11x15
Bedroom 3
- Level: Upper
- Area: 180 Square Feet
- Dimensions: 12x15
Bedroom 4
- Level: Upper
- Area: 165 Square Feet
- Dimensions: 11x15
Dining room
- Level: Main
- Area: 252 Square Feet
- Dimensions: 18x14
Laundry
- Level: Main
- Area: 54 Square Feet
- Dimensions: 6x9
Living room
- Level: Main
- Area: 270 Square Feet
- Dimensions: 18x15
Heating
- Forced Air, Heat Pump
Cooling
- Central Air
Appliances
- Included: Dishwasher, Gas Water Heater, Range, Refrigerator, Water Softener Owned
Features
- Basement: Concrete,Unfinished
- Number of fireplaces: 1
- Fireplace features: Gas
Interior area
- Total structure area: 2,309
- Total interior livable area: 2,309 sqft
- Finished area above ground: 1,852
- Finished area below ground: 0
Property
Parking
- Total spaces: 2
- Parking features: Detached, Gravel
- Garage spaces: 2
- Details: Garage Dimensions (24x50), Garage Door Height (7), Garage Door Width (16)
Accessibility
- Accessibility features: None
Features
- Levels: Two
- Stories: 2
- Patio & porch: Deck
- Has private pool: Yes
- Pool features: Outdoor Pool
- Fencing: Chain Link
Lot
- Size: 0.95 Acres
- Dimensions: 130 x 318
- Features: Wooded
Details
- Foundation area: 1432
- Parcel number: 633500400
- Zoning description: Residential-Single Family
Construction
Type & style
- Home type: SingleFamily
- Property subtype: Single Family Residence
Materials
- Vinyl Siding
- Roof: Age 8 Years or Less,Metal
Condition
- Age of Property: 70
- New construction: No
- Year built: 1955
Utilities & green energy
- Electric: 200+ Amp Service, Power Company: Moose Lake Power
- Gas: Natural Gas
- Sewer: City Sewer/Connected
- Water: Private, Sand Point, Well
Community & neighborhood
Location
- Region: Moose Lake
- Subdivision: West Side Add
HOA & financial
HOA
- Has HOA: No
Price history
| Date | Event | Price |
|---|---|---|
| 8/15/2024 | Sold | $320,000-1.5%$139/sqft |
Source: | ||
| 8/5/2024 | Pending sale | $325,000$141/sqft |
Source: | ||
| 6/15/2024 | Listed for sale | $325,000+114.5%$141/sqft |
Source: | ||
| 3/31/2009 | Sold | $151,500+4.6%$66/sqft |
Source: | ||
| 7/11/2005 | Sold | $144,900$63/sqft |
Source: Public Record Report a problem | ||
Public tax history
| Year | Property taxes | Tax assessment |
|---|---|---|
| 2025 | $2,554 +8.9% | $254,300 +3.9% |
| 2024 | $2,346 +1.6% | $244,700 +10.4% |
| 2023 | $2,310 +10% | $221,600 +3.1% |
Find assessor info on the county website
Neighborhood: 55767
Nearby schools
GreatSchools rating
- 5/10Moose Lake Elementary SchoolGrades: PK-6Distance: 1.9 mi
- 6/10Moose Lake SecondaryGrades: 7-12Distance: 1.9 mi

Get pre-qualified for a loan
At Zillow Home Loans, we can pre-qualify you in as little as 5 minutes with no impact to your credit score.An equal housing lender. NMLS #10287.

