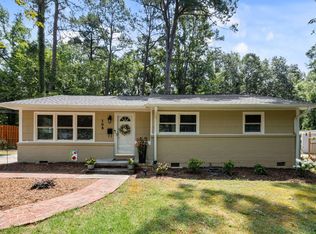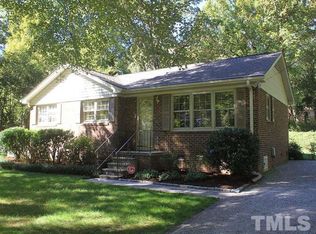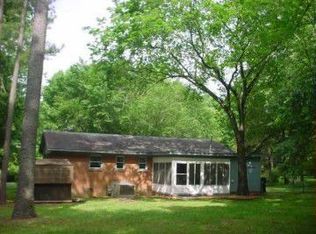Sold for $350,000
$350,000
4607 Blanchard Rd, Durham, NC 27713
4beds
1,258sqft
Single Family Residence, Residential
Built in 1960
0.38 Acres Lot
$341,100 Zestimate®
$278/sqft
$1,977 Estimated rent
Home value
$341,100
$317,000 - $365,000
$1,977/mo
Zestimate® history
Loading...
Owner options
Explore your selling options
What's special
Brick ranch with 4 bedrooms, 2 full baths, 2 car garage on a nice level oversized lot in SW Durham. Kitchen and bath floor are tile, remainder of the house is hardwood. Home has been used as a rental property by current owner who has never occupied home. HVAC is 5+/- years old, Refrigerator, washer and Dryer all remain and all 3+/- years old. Garage and separate storage shed are a bit rough, garage will be cleaned out prior to closing. Seller will replace light fixture in hall bathroom in the coming week. Close to HWY 54, 55 and 40. @0 minutes to Duke, UNC, Research Triangle Park. Home is move in ready and owner unaware of any significant issues.
Zillow last checked: 8 hours ago
Listing updated: October 28, 2025 at 12:21am
Listed by:
Larry Tollen 919-619-8675,
My NC Homes
Bought with:
Ellen Kuo, 248380
AUG Realty
Source: Doorify MLS,MLS#: 10029655
Facts & features
Interior
Bedrooms & bathrooms
- Bedrooms: 4
- Bathrooms: 2
- Full bathrooms: 2
Heating
- Central, ENERGY STAR Qualified Equipment, Forced Air
Cooling
- ENERGY STAR Qualified Equipment, Gas
Appliances
- Included: Dishwasher, Disposal, Dryer, Electric Oven, ENERGY STAR Qualified Dryer, ENERGY STAR Qualified Freezer, ENERGY STAR Qualified Refrigerator, Free-Standing Electric Range, Plumbed For Ice Maker, Range, Range Hood, Refrigerator, Self Cleaning Oven, Stainless Steel Appliance(s), Vented Exhaust Fan, Washer/Dryer
- Laundry: Electric Dryer Hookup, Inside, Laundry Room, Main Level, Washer Hookup
Features
- Bathtub/Shower Combination, High Speed Internet
- Flooring: Ceramic Tile, Hardwood
- Has fireplace: No
Interior area
- Total structure area: 1,258
- Total interior livable area: 1,258 sqft
- Finished area above ground: 1,258
- Finished area below ground: 0
Property
Parking
- Total spaces: 4
- Parking features: Additional Parking, Detached, Garage, Garage Faces Front
- Garage spaces: 2
- Uncovered spaces: 2
Accessibility
- Accessibility features: Central Living Area, Level Flooring
Features
- Levels: One
- Stories: 1
- Patio & porch: Rear Porch
- Exterior features: Rain Gutters, Storage
- Has view: Yes
Lot
- Size: 0.38 Acres
- Dimensions: 98 x 135 x 132 x 158
- Features: Cleared, Few Trees, Front Yard, Level
Details
- Additional structures: Garage(s), Shed(s)
- Parcel number: 072873812443
- Zoning: resd
- Special conditions: Seller Licensed Real Estate Professional
Construction
Type & style
- Home type: SingleFamily
- Architectural style: Ranch
- Property subtype: Single Family Residence, Residential
Materials
- Aluminum Siding, Brick Veneer
- Foundation: Block, Raised
- Roof: Composition
Condition
- New construction: No
- Year built: 1960
- Major remodel year: 1960
Utilities & green energy
- Sewer: Public Sewer
- Water: Public
- Utilities for property: Cable Available, Cable Connected, Electricity Available, Natural Gas Available, Natural Gas Connected, Phone Available, Sewer Connected, Water Connected
Community & neighborhood
Community
- Community features: None
Location
- Region: Durham
- Subdivision: Parkwood
HOA & financial
HOA
- Has HOA: Yes
- HOA fee: $225 annually
- Amenities included: Pond Year Round
- Services included: Storm Water Maintenance, None
Other
Other facts
- Road surface type: Asphalt
Price history
| Date | Event | Price |
|---|---|---|
| 9/13/2024 | Listing removed | $1,800$1/sqft |
Source: Zillow Rentals Report a problem | ||
| 8/1/2024 | Listed for rent | $1,800-21.7%$1/sqft |
Source: Zillow Rentals Report a problem | ||
| 7/29/2024 | Sold | $350,000-2.8%$278/sqft |
Source: | ||
| 6/20/2024 | Pending sale | $360,000$286/sqft |
Source: | ||
| 6/10/2024 | Price change | $360,000-4%$286/sqft |
Source: | ||
Public tax history
| Year | Property taxes | Tax assessment |
|---|---|---|
| 2025 | $3,552 +35.2% | $358,298 +90.2% |
| 2024 | $2,628 +6.5% | $188,400 |
| 2023 | $2,468 +2.3% | $188,400 |
Find assessor info on the county website
Neighborhood: Parkwood
Nearby schools
GreatSchools rating
- 2/10Parkwood ElementaryGrades: PK-5Distance: 0.7 mi
- 2/10Lowe's Grove MiddleGrades: 6-8Distance: 1 mi
- 2/10Hillside HighGrades: 9-12Distance: 3.6 mi
Schools provided by the listing agent
- Elementary: Durham - Parkwood
- Middle: Durham - Lowes Grove
- High: Durham - Hillside
Source: Doorify MLS. This data may not be complete. We recommend contacting the local school district to confirm school assignments for this home.
Get a cash offer in 3 minutes
Find out how much your home could sell for in as little as 3 minutes with a no-obligation cash offer.
Estimated market value$341,100
Get a cash offer in 3 minutes
Find out how much your home could sell for in as little as 3 minutes with a no-obligation cash offer.
Estimated market value
$341,100


