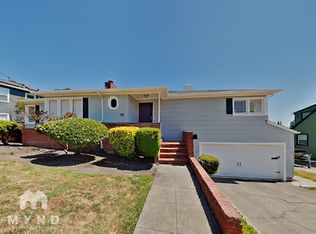Sold for $1,075,000 on 09/17/25
$1,075,000
4607 Fieldbrook Rd, Oakland, CA 94619
2beds
1,450sqft
Single Family Residence
Built in 1950
6,098.4 Square Feet Lot
$1,050,500 Zestimate®
$741/sqft
$4,011 Estimated rent
Home value
$1,050,500
$945,000 - $1.17M
$4,011/mo
Zestimate® history
Loading...
Owner options
Explore your selling options
What's special
New listing. Elegant Redwood Heights Traditional. This elegant home offers an inviting blend of timeless architecture and modern ease. The open floor plan and effortless indoor-outdoor connection make everyday living and entertaining a joy. The light-filled living room, with banks of oversized windows bathe the space in natural light. A vaulted wood-beam ceiling in the formal dining room adds dramatic flair, creating the perfect space for holiday dinners as easily as casual gatherings. A glass door opens to a private patio and level backyard. The recently remodeled kitchen is a chef’s delight, with abundant space for cooking, hosting, and sharing meals. Nearby, a half bath and laundry keep daily life convenient. Two generous bedrooms offer a restful retreat. The full bath is thoughtfully designed with a double-sink vanity and a soaking tub. An attached two-car garage with interior access adds ease and storage. The backyard feels like a urban oasis with a large patio for entertaining and lush level lawn. Close to shops, parks and transportation. Open Sunday 2-4:30.
Zillow last checked: 8 hours ago
Listing updated: September 17, 2025 at 06:34pm
Listed by:
Regina Jacobs DRE #01435429 510-693-7973,
The GRUBB Company
Bought with:
Theresa Hope Broderick, DRE #01298281
The Agency
Source: bridgeMLS/CCAR/Bay East AOR,MLS#: 41108341
Facts & features
Interior
Bedrooms & bathrooms
- Bedrooms: 2
- Bathrooms: 2
- Full bathrooms: 1
- 1/2 bathrooms: 1
Kitchen
- Features: Counter - Solid Surface, Dishwasher, Eat-in Kitchen, Range/Oven Free Standing, Refrigerator, Updated Kitchen
Heating
- Forced Air
Cooling
- Central Air
Appliances
- Included: Dishwasher, Free-Standing Range, Refrigerator, Dryer, Washer
- Laundry: Laundry Room, Washer/Dryer Stacked Incl
Features
- Counter - Solid Surface, Updated Kitchen
- Flooring: Hardwood, Laminate, Tile
- Number of fireplaces: 1
- Fireplace features: Living Room
Interior area
- Total structure area: 1,450
- Total interior livable area: 1,450 sqft
Property
Parking
- Total spaces: 2
- Parking features: Attached, Int Access From Garage
- Garage spaces: 2
Features
- Levels: One Story
- Stories: 1
- Exterior features: Back Yard, Front Yard
- Pool features: None
- Fencing: Fenced
Lot
- Size: 6,098 sqft
- Features: Level, Sloped Up
Details
- Parcel number: 372575125
- Special conditions: Standard
Construction
Type & style
- Home type: SingleFamily
- Architectural style: Traditional
- Property subtype: Single Family Residence
Materials
- Stucco
- Roof: Shingle
Condition
- Existing
- New construction: No
- Year built: 1950
Utilities & green energy
- Electric: No Solar
Community & neighborhood
Location
- Region: Oakland
Other
Other facts
- Listing terms: Cash,Conventional
Price history
| Date | Event | Price |
|---|---|---|
| 9/17/2025 | Sold | $1,075,000+34.5%$741/sqft |
Source: | ||
| 8/27/2025 | Pending sale | $799,000$551/sqft |
Source: | ||
| 8/15/2025 | Listed for sale | $799,000+41.4%$551/sqft |
Source: | ||
| 4/15/2013 | Sold | $565,000+5.6%$390/sqft |
Source: | ||
| 3/21/2013 | Listed for sale | $535,000+9%$369/sqft |
Source: ZipRealty, Inc. #40607625 Report a problem | ||
Public tax history
| Year | Property taxes | Tax assessment |
|---|---|---|
| 2025 | -- | $695,728 +2% |
| 2024 | $10,537 -4.7% | $682,090 +2% |
| 2023 | $11,059 +2.6% | $668,716 +2% |
Find assessor info on the county website
Neighborhood: Leona Heights
Nearby schools
GreatSchools rating
- 4/10Carl B. Munck Elementary SchoolGrades: K-5Distance: 0.4 mi
- 5/10Montera Middle SchoolGrades: 6-8Distance: 2 mi
- 6/10Skyline High SchoolGrades: 9-12Distance: 1.1 mi
Get a cash offer in 3 minutes
Find out how much your home could sell for in as little as 3 minutes with a no-obligation cash offer.
Estimated market value
$1,050,500
Get a cash offer in 3 minutes
Find out how much your home could sell for in as little as 3 minutes with a no-obligation cash offer.
Estimated market value
$1,050,500
