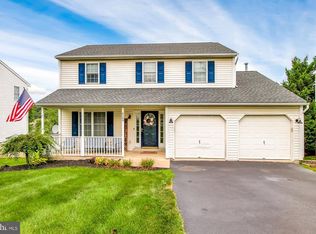Sold for $350,000 on 01/31/25
$350,000
4607 Hillside Rd, Reading, PA 19606
3beds
1,452sqft
Single Family Residence
Built in 1960
0.46 Acres Lot
$366,300 Zestimate®
$241/sqft
$2,386 Estimated rent
Home value
$366,300
$337,000 - $399,000
$2,386/mo
Zestimate® history
Loading...
Owner options
Explore your selling options
What's special
This well-maintained ranch-style home, situated on a spacious .46-acre lot, perfectly combines comfort and modern living. The front of the home features a beautiful bay window that fills the living room with natural light. The kitchen and dining room flow effortlessly together, with easy access to the deck and a convenient door to the carport. The primary bedroom includes an updated en-suite bathroom and two closets for plenty of storage. Two additional bedrooms are complemented by a conveniently located hallway bathroom and generous closet space throughout. A newly installed intercom system enhances the home with Bluetooth connectivity, enabling you to enjoy music or communicate effortlessly between rooms. The finished basement is a highlight of the home, featuring a cozy family room complete with new carpeting, a fireplace, and a wet bar- with convenient access to both the garage and the backyard. Additionally, it includes a full bathroom combined with the laundry room, offering potential for remodeling or customization to suit your needs. Parking is never a concern with a front driveway leading to the carport and a side driveway providing access to the rear garage. The garage includes a 220V outlet, offering the capability to charge your electric vehicle. This home offers both comfort and functionality, with plenty of space inside and out, making it a true gem for those seeking a well-rounded, move-in-ready home.
Zillow last checked: 8 hours ago
Listing updated: February 01, 2025 at 04:10pm
Listed by:
Melissa Dermott 484-803-2167,
Keller Williams Platinum Realty - Wyomissing
Bought with:
Tom Toole III, RS228901
RE/MAX Main Line-West Chester
Source: Bright MLS,MLS#: PABK2051374
Facts & features
Interior
Bedrooms & bathrooms
- Bedrooms: 3
- Bathrooms: 3
- Full bathrooms: 2
- 1/2 bathrooms: 1
- Main level bathrooms: 2
- Main level bedrooms: 3
Basement
- Area: 0
Heating
- Radiant, Natural Gas
Cooling
- Window Unit(s)
Appliances
- Included: Gas Water Heater
Features
- Basement: Exterior Entry,Garage Access,Full
- Number of fireplaces: 1
Interior area
- Total structure area: 1,452
- Total interior livable area: 1,452 sqft
- Finished area above ground: 1,452
- Finished area below ground: 0
Property
Parking
- Total spaces: 2
- Parking features: Inside Entrance, Attached, Attached Carport, Driveway, On Street
- Attached garage spaces: 1
- Carport spaces: 1
- Covered spaces: 2
- Has uncovered spaces: Yes
Accessibility
- Accessibility features: None
Features
- Levels: One
- Stories: 1
- Pool features: None
Lot
- Size: 0.46 Acres
Details
- Additional structures: Above Grade, Below Grade
- Parcel number: 43532507680169
- Zoning: RESIDENTIAL
- Special conditions: Standard
Construction
Type & style
- Home type: SingleFamily
- Architectural style: Ranch/Rambler
- Property subtype: Single Family Residence
Materials
- Brick, Stone, Vinyl Siding
- Foundation: Brick/Mortar
Condition
- New construction: No
- Year built: 1960
Utilities & green energy
- Sewer: Public Sewer
- Water: Public
Community & neighborhood
Location
- Region: Reading
- Subdivision: Valley Ridge
- Municipality: EXETER TWP
Other
Other facts
- Listing agreement: Exclusive Right To Sell
- Listing terms: Cash,Conventional
- Ownership: Fee Simple
Price history
| Date | Event | Price |
|---|---|---|
| 1/31/2025 | Sold | $350,000$241/sqft |
Source: | ||
| 12/22/2024 | Contingent | $350,000$241/sqft |
Source: | ||
| 12/17/2024 | Listed for sale | $350,000+75.1%$241/sqft |
Source: | ||
| 10/12/2017 | Sold | $199,900$138/sqft |
Source: Public Record Report a problem | ||
| 9/7/2017 | Pending sale | $199,900$138/sqft |
Source: RE/MAX ACTION ASSOCIATES #7030179 Report a problem | ||
Public tax history
| Year | Property taxes | Tax assessment |
|---|---|---|
| 2025 | $5,549 +4.5% | $111,800 |
| 2024 | $5,309 +3.4% | $111,800 |
| 2023 | $5,136 +1.1% | $111,800 |
Find assessor info on the county website
Neighborhood: 19606
Nearby schools
GreatSchools rating
- 7/10Lorane El SchoolGrades: K-4Distance: 0.8 mi
- 5/10Exeter Twp Junior High SchoolGrades: 7-8Distance: 1.1 mi
- 7/10Exeter Twp Senior High SchoolGrades: 9-12Distance: 1.3 mi
Schools provided by the listing agent
- District: Exeter Township
Source: Bright MLS. This data may not be complete. We recommend contacting the local school district to confirm school assignments for this home.

Get pre-qualified for a loan
At Zillow Home Loans, we can pre-qualify you in as little as 5 minutes with no impact to your credit score.An equal housing lender. NMLS #10287.
Sell for more on Zillow
Get a free Zillow Showcase℠ listing and you could sell for .
$366,300
2% more+ $7,326
With Zillow Showcase(estimated)
$373,626