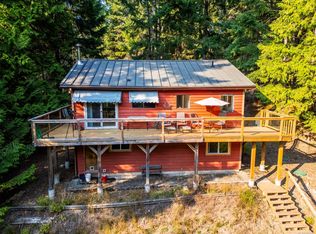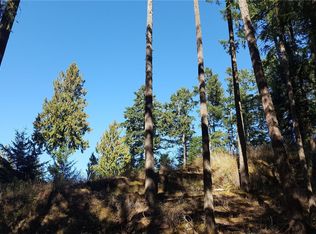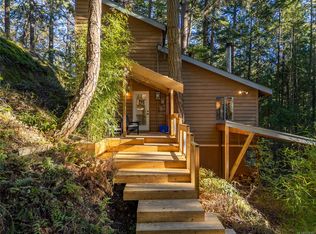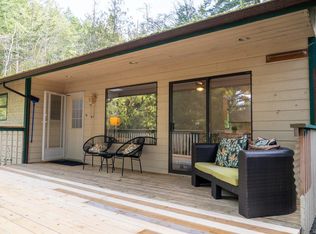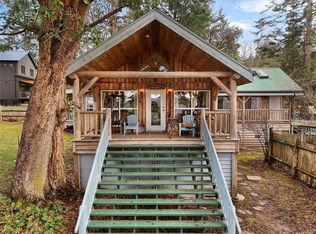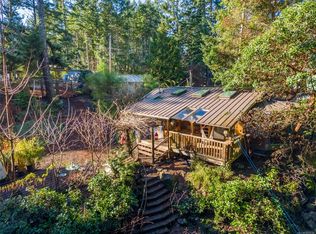Listed under current assessment. This stunning brand-new 2-bedroom, 1-bathroom home offers stylish single-level living on an easy-access lot in a peaceful Pender Island setting. Designed with a sleek contemporary flair, the home features polished concrete floors, concrete countertops, and clean, modern lines throughout. The open-concept layout creates a bright and airy feel, while the full bath and two comfortable bedrooms provide both function and comfort. A generous double garage/workshop offers endless possibilities—perfect for hobbies, storage, or creative projects with a Heat pump in place. The level property makes everyday living and maintenance a breeze, with plenty of space for gardening, outdoor entertaining, or simply relaxing in nature. Whether you’re looking for a full-time residence, a vacation escape, or a downsizing opportunity, this contemporary island home delivers both style and practicality. All measurements are appr Iox, buyer to verify.
New construction
C$699,000
4607 Ketch Rd, Pender Island, BC V0N 2M0
2beds
1baths
975sqft
Single Family Residence
Built in 2022
0.79 Acres Lot
$-- Zestimate®
C$717/sqft
C$-- HOA
What's special
Stylish single-level livingEasy-access lotSleek contemporary flairOpen-concept layoutBright and airy feelTwo comfortable bedroomsLevel property
- 102 days |
- 62 |
- 4 |
Zillow last checked: 8 hours ago
Listing updated: December 04, 2025 at 11:14am
Listed by:
Tanja Lonergan,
Dockside Realty Ltd.
Source: VIVA,MLS®#: 1020583
Facts & features
Interior
Bedrooms & bathrooms
- Bedrooms: 2
- Bathrooms: 1
- Main level bathrooms: 1
- Main level bedrooms: 2
Kitchen
- Level: Main
Heating
- Heat Pump
Cooling
- Air Conditioning
Appliances
- Included: Dishwasher, F/S/W/D
- Laundry: Inside
Features
- Dining/Living Combo, French Doors
- Flooring: Concrete
- Windows: Insulated Windows, Vinyl Frames, Wood Frames
- Basement: None,Basement Slab
- Has fireplace: No
Interior area
- Total structure area: 1,527
- Total interior livable area: 975 sqft
Video & virtual tour
Property
Parking
- Total spaces: 4
- Parking features: Attached, Driveway, Garage Double, RV Access/Parking, Garage Door Opener
- Attached garage spaces: 2
- Has uncovered spaces: Yes
Accessibility
- Accessibility features: Accessible Entrance, Ground Level Main Floor, No Step Entrance, Customized Wheelchair Accessible
Features
- Entry location: Ground Level
- Has view: Yes
- View description: Mountain(s), Valley
Lot
- Size: 0.79 Acres
- Features: Cleared, Cul-De-Sac, Easy Access, Family-Oriented Neighbourhood, Recreation Nearby, Rectangular Lot, Serviced
Details
- Parcel number: 000192767
- Zoning description: Residential
Construction
Type & style
- Home type: SingleFamily
- Architectural style: Contemporary
- Property subtype: Single Family Residence
Materials
- Concrete, Frame Wood, Insulation All, Metal Siding
- Foundation: Concrete Perimeter, Slab
- Roof: Metal
Condition
- New Construction,Resale
- New construction: Yes
- Year built: 2022
Utilities & green energy
- Water: Municipal
Community & HOA
Community
- Features: Family-Oriented Neighbourhood
Location
- Region: Pender Island
Financial & listing details
- Price per square foot: C$717/sqft
- Tax assessed value: C$711,000
- Annual tax amount: C$3,389
- Date on market: 11/16/2025
- Ownership: Freehold
- Road surface type: Paved
Tanja Lonergan
(250) 507-2487
By pressing Contact Agent, you agree that the real estate professional identified above may call/text you about your search, which may involve use of automated means and pre-recorded/artificial voices. You don't need to consent as a condition of buying any property, goods, or services. Message/data rates may apply. You also agree to our Terms of Use. Zillow does not endorse any real estate professionals. We may share information about your recent and future site activity with your agent to help them understand what you're looking for in a home.
Price history
Price history
| Date | Event | Price |
|---|---|---|
| 11/16/2025 | Listed for sale | C$699,000C$717/sqft |
Source: VIVA #1020583 Report a problem | ||
Public tax history
Public tax history
Tax history is unavailable.Climate risks
Neighborhood: V0N
Nearby schools
GreatSchools rating
- NAWaldron Island SchoolGrades: 1-8Distance: 12.6 mi
- 8/10Orcas Island High SchoolGrades: 9-12Distance: 18.3 mi
