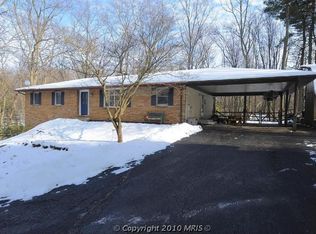Sold for $619,000
$619,000
4607 London Bridge Rd, Sykesville, MD 21784
4beds
3,336sqft
Single Family Residence
Built in 1980
6.05 Acres Lot
$665,800 Zestimate®
$186/sqft
$3,978 Estimated rent
Home value
$665,800
$633,000 - $699,000
$3,978/mo
Zestimate® history
Loading...
Owner options
Explore your selling options
What's special
Welcome to this charming 4-bedroom, 3.5-bathroom sanctuary nestled on 6-acre lot blending wooded areas with open space. The kitchen seamlessly connects to the dining area, while the main level boasts spacious family and living rooms offering breathtaking views from every angle. Step onto the expansive 30' by 18' deck from the living room, providing easy access to the backyard. The in-law suite, a thoughtful 2015 addition caters to comfort, featuring private access with a chair lift, a balcony off the sitting area, and a separate bedroom with an attached spacious bathroom featuring a roll-in shower. Recent upgrades include a roof under 10 years old, upgraded gutters less than 5 years old, and two Central A/C Units installed less than 5 years ago. The in-law suite has its own HVAC system for personalized climate control. Conveniently located less than 10 minutes from shopping and only a 30-minute drive to BWI Airport
Zillow last checked: 8 hours ago
Listing updated: December 21, 2023 at 04:06am
Listed by:
Linda Felts 443-324-4485,
Samson Properties
Bought with:
Alison Hudler, 650667
Compass
Source: Bright MLS,MLS#: MDCR2017502
Facts & features
Interior
Bedrooms & bathrooms
- Bedrooms: 4
- Bathrooms: 4
- Full bathrooms: 3
- 1/2 bathrooms: 1
- Main level bathrooms: 1
Basement
- Area: 1014
Heating
- Baseboard, Heat Pump, Electric, Oil
Cooling
- Central Air, Electric
Appliances
- Included: Dishwasher, Cooktop, Dryer, Microwave, Self Cleaning Oven, Refrigerator, Stainless Steel Appliance(s), Washer, Water Conditioner - Owned, Water Heater, Electric Water Heater
- Laundry: Main Level, Mud Room
Features
- Additional Stairway, Air Filter System, Attic, Ceiling Fan(s), Dining Area, Floor Plan - Traditional, Eat-in Kitchen, Primary Bath(s), Recessed Lighting, Dry Wall
- Flooring: Hardwood, Vinyl, Carpet
- Basement: Exterior Entry,Concrete,Rear Entrance,Space For Rooms,Sump Pump,Unfinished,Workshop,Connecting Stairway
- Has fireplace: No
Interior area
- Total structure area: 3,570
- Total interior livable area: 3,336 sqft
- Finished area above ground: 2,556
- Finished area below ground: 780
Property
Parking
- Total spaces: 8
- Parking features: Garage Faces Front, Garage Door Opener, Asphalt, Private, Attached, Driveway
- Attached garage spaces: 2
- Uncovered spaces: 6
Accessibility
- Accessibility features: Stair Lift, Accessible Entrance, Roll-in Shower
Features
- Levels: Three
- Stories: 3
- Patio & porch: Deck
- Pool features: None
- Has view: Yes
- View description: Trees/Woods, Garden
- Frontage type: Road Frontage
Lot
- Size: 6.04 Acres
- Features: Backs to Trees, Adjoins - Open Space, Front Yard, Landscaped, Not In Development, Wooded, Open Lot, Private, Rear Yard, Rural, Secluded, SideYard(s), Unrestricted
Details
- Additional structures: Above Grade, Below Grade
- Parcel number: 0714034234
- Zoning: RESIDENTIAL
- Special conditions: Standard
Construction
Type & style
- Home type: SingleFamily
- Architectural style: Traditional
- Property subtype: Single Family Residence
Materials
- Brick
- Foundation: Block
- Roof: Architectural Shingle
Condition
- Very Good
- New construction: No
- Year built: 1980
Utilities & green energy
- Sewer: Private Septic Tank
- Water: Private
- Utilities for property: Cable, Broadband
Community & neighborhood
Location
- Region: Sykesville
- Subdivision: None Available
Other
Other facts
- Listing agreement: Exclusive Right To Sell
- Listing terms: FHA,Conventional,Cash,Private Financing Available,VA Loan,USDA Loan
- Ownership: Fee Simple
Price history
| Date | Event | Price |
|---|---|---|
| 12/20/2023 | Sold | $619,000$186/sqft |
Source: | ||
| 11/23/2023 | Pending sale | $619,000$186/sqft |
Source: | ||
| 11/22/2023 | Listing removed | -- |
Source: | ||
| 11/16/2023 | Listed for sale | $619,000+209.5%$186/sqft |
Source: | ||
| 7/23/2013 | Sold | $200,000$60/sqft |
Source: Public Record Report a problem | ||
Public tax history
| Year | Property taxes | Tax assessment |
|---|---|---|
| 2025 | $5,736 +11.6% | $502,267 +10.4% |
| 2024 | $5,139 +5.6% | $454,800 +5.6% |
| 2023 | $4,866 +5.9% | $430,633 -5.3% |
Find assessor info on the county website
Neighborhood: 21784
Nearby schools
GreatSchools rating
- 7/10Mechanicsville Elementary SchoolGrades: PK-5Distance: 1.6 mi
- 7/10Westminster West Middle SchoolGrades: 6-8Distance: 9.5 mi
- 8/10Westminster High SchoolGrades: 9-12Distance: 6.6 mi
Schools provided by the listing agent
- District: Carroll County Public Schools
Source: Bright MLS. This data may not be complete. We recommend contacting the local school district to confirm school assignments for this home.
Get a cash offer in 3 minutes
Find out how much your home could sell for in as little as 3 minutes with a no-obligation cash offer.
Estimated market value$665,800
Get a cash offer in 3 minutes
Find out how much your home could sell for in as little as 3 minutes with a no-obligation cash offer.
Estimated market value
$665,800
