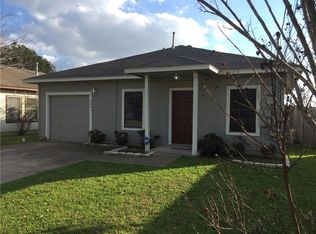Adorable renovated home with 2 bedrooms, 2 full bathrooms. Great location of Austin . Freshly remodel inside and out. Come and see it. Please send application to agents email.
This property is off market, which means it's not currently listed for sale or rent on Zillow. This may be different from what's available on other websites or public sources.
