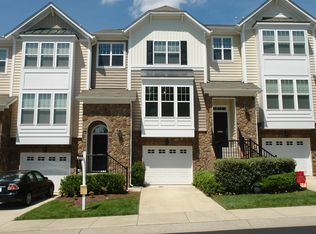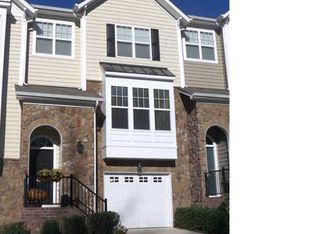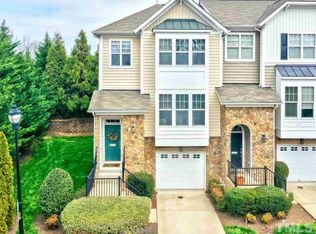Sold for $430,000
$430,000
4607 Springerly Ln, Raleigh, NC 27612
4beds
2,302sqft
Townhouse, Residential
Built in 2010
1,742.4 Square Feet Lot
$418,500 Zestimate®
$187/sqft
$2,163 Estimated rent
Home value
$418,500
$393,000 - $444,000
$2,163/mo
Zestimate® history
Loading...
Owner options
Explore your selling options
What's special
Discover this beautiful 4-bedroom, 3.5-bath home spanning 2,302 square feet with a 1-car garage. The bright and open floor plan is accentuated by hardwood floors in the foyer and stairs. The modern kitchen is a chef's delight, featuring a gas range, granite countertops, stainless steel appliances, a pantry, a breakfast bar, and a stylish tile backsplash. The Family Room offers a cozy gas fireplace, a ceiling fan, and elegant crown molding, leading out to a private deck that backs up to serene woods. The Owner's Suite is a luxurious retreat with a tray ceiling, crown molding, a ceiling fan, a garden tub, a walk-in shower, double sinks, a tile floor, and a spacious walk-in closet. For added convenience, a washer and dryer are included. On the first floor, the Theatre Room is perfect for entertainment, complete with a full bath, screen, projector, receiver, and surround sound system—all conveying with the property. The neighborhood amenities include a pool, clubhouse, and fitness center. Recent updates include a new water heater (2023) and a new roof (2023). The HVAC system has been serviced regularly, ensuring comfort and reliability. Conveniently located close to major highways 540 and 440, as well as Brier Creek, Crabtree Valley Mall, downtown Raleigh, RTP, and RDU, this home offers both luxury and convenience. Don't miss the opportunity to make this delightful home yours-schedule a showing today!
Zillow last checked: 8 hours ago
Listing updated: October 28, 2025 at 12:27am
Listed by:
Rob Partin 919-395-6282,
Long & Foster Real Estate INC/Stonehenge
Bought with:
Colleen Blatz, 191584
Allen Tate/Raleigh-Falls Neuse
Traci Wallace, 320833
Allen Tate/Raleigh-Falls Neuse
Source: Doorify MLS,MLS#: 10036767
Facts & features
Interior
Bedrooms & bathrooms
- Bedrooms: 4
- Bathrooms: 4
- Full bathrooms: 3
- 1/2 bathrooms: 1
Heating
- Central, Forced Air, Natural Gas
Cooling
- Central Air, Electric
Appliances
- Included: Dishwasher, Dryer, Gas Range, Microwave, Refrigerator, Washer
- Laundry: Laundry Closet
Features
- Breakfast Bar, Ceiling Fan(s), Chandelier, Crown Molding, Double Vanity, Entrance Foyer, Granite Counters, Pantry, Recessed Lighting, Smooth Ceilings, Tray Ceiling(s), Walk-In Closet(s)
- Flooring: Carpet, Hardwood, Laminate, Tile
- Number of fireplaces: 1
- Fireplace features: Family Room, Gas Log
- Common walls with other units/homes: 2+ Common Walls
Interior area
- Total structure area: 2,302
- Total interior livable area: 2,302 sqft
- Finished area above ground: 2,302
- Finished area below ground: 0
Property
Parking
- Total spaces: 2
- Parking features: Garage Door Opener, Garage Faces Front
- Attached garage spaces: 1
- Uncovered spaces: 1
Features
- Levels: Multi/Split
- Stories: 3
- Patio & porch: Covered, Deck
- Exterior features: Rain Gutters
- Pool features: Association, Outdoor Pool, Swimming Pool Com/Fee, Community
- Has view: Yes
Lot
- Size: 1,742 sqft
- Dimensions: 69 x 22 x 69 x 22
Details
- Parcel number: 0786385939
- Zoning: R-10
- Special conditions: Standard
Construction
Type & style
- Home type: Townhouse
- Architectural style: Transitional
- Property subtype: Townhouse, Residential
- Attached to another structure: Yes
Materials
- Stone Veneer, Vinyl Siding
- Foundation: Slab
- Roof: Shingle
Condition
- New construction: No
- Year built: 2010
- Major remodel year: 2010
Details
- Builder name: Standard Pacific of the Carolinas
Utilities & green energy
- Sewer: Public Sewer
- Water: Public
Community & neighborhood
Community
- Community features: Clubhouse, Fitness Center, Pool
Location
- Region: Raleigh
- Subdivision: Glenwood North Townhomes
HOA & financial
HOA
- Has HOA: Yes
- HOA fee: $170 monthly
- Amenities included: Clubhouse, Fitness Center, Maintenance Grounds, Pool
- Services included: Maintenance Grounds
Other
Other facts
- Road surface type: Asphalt
Price history
| Date | Event | Price |
|---|---|---|
| 8/22/2024 | Sold | $430,000-1.1%$187/sqft |
Source: | ||
| 7/9/2024 | Contingent | $434,900$189/sqft |
Source: | ||
| 7/8/2024 | Pending sale | $434,900$189/sqft |
Source: | ||
| 6/20/2024 | Listed for sale | $434,900+42.6%$189/sqft |
Source: | ||
| 9/22/2020 | Sold | $305,000$132/sqft |
Source: | ||
Public tax history
| Year | Property taxes | Tax assessment |
|---|---|---|
| 2025 | $3,501 +0.4% | $399,146 |
| 2024 | $3,487 +8.8% | $399,146 +36.6% |
| 2023 | $3,205 +7.6% | $292,191 |
Find assessor info on the county website
Neighborhood: Northwest Raleigh
Nearby schools
GreatSchools rating
- 3/10Pleasant Grove ElementaryGrades: PK-5Distance: 6 mi
- 6/10Oberlin Middle SchoolGrades: 6-8Distance: 4.7 mi
- 7/10Needham Broughton HighGrades: 9-12Distance: 6.2 mi
Schools provided by the listing agent
- Elementary: Wake - York
- Middle: Wake - Oberlin
- High: Wake - Broughton
Source: Doorify MLS. This data may not be complete. We recommend contacting the local school district to confirm school assignments for this home.
Get a cash offer in 3 minutes
Find out how much your home could sell for in as little as 3 minutes with a no-obligation cash offer.
Estimated market value$418,500
Get a cash offer in 3 minutes
Find out how much your home could sell for in as little as 3 minutes with a no-obligation cash offer.
Estimated market value
$418,500


