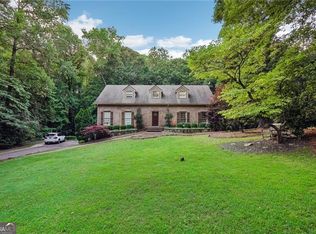Closed
$2,400,000
4608 Kings Down Rd, Atlanta, GA 30338
6beds
--sqft
Single Family Residence
Built in 2025
0.61 Acres Lot
$2,398,700 Zestimate®
$--/sqft
$7,324 Estimated rent
Home value
$2,398,700
$2.28M - $2.52M
$7,324/mo
Zestimate® history
Loading...
Owner options
Explore your selling options
What's special
Elevated design, spacious interiors, and exceptional craftsmanship come together in this 6-bedroom, 6-bath residence featuring a 3-car garage, an expansive UNFINISHED basement, and a private pool for resort-style living. Thoughtfully built from the ground up, this new construction home in the heart of Dunwoody offers the perfect blend of luxury and function. Wide-plank hardwood floors and abundant natural light create a warm and inviting atmosphere throughout the main level. A private office and formal dining room with designer lighting provide elegant spaces for everyday living and entertaining. At the center of the home, the chef's kitchen impresses with custom cabinetry, quartz countertops, a large center island, stainless steel appliances, gas cooktop, walk-in pantry, and a light-filled breakfast room overlooking the fireside family room. A guest suite with a full bath, a spacious mudroom with built-in storage, and a full bath complete the main floor. Upstairs, the oversized primary suite is a true retreat with a spa-inspired bath featuring double vanities, a soaking tub, a frameless glass shower, and a generous walk-in closet. Four additional bedrooms-each with access to a full bath-plus a media room and second-floor laundry offer flexibility for today's lifestyles. Step outside to a covered patio with an outdoor fireplace-perfect for year-round entertaining-all overlooking a large, level backyard. Located just moments from top-rated Dunwoody schools, premier shopping, and dining, this newly built home is a rare find in one of Dunwoody's most sought-after neighborhoods.
Zillow last checked: 8 hours ago
Listing updated: September 26, 2025 at 02:22pm
Listed by:
Inna Eidelman 404-932-3330,
Compass,
Mike Toltzis 404-376-9135,
Compass
Bought with:
Madalyn Suits, 182669
Keller Williams Realty
Source: GAMLS,MLS#: 10531353
Facts & features
Interior
Bedrooms & bathrooms
- Bedrooms: 6
- Bathrooms: 6
- Full bathrooms: 6
- Main level bathrooms: 1
- Main level bedrooms: 1
Dining room
- Features: Seats 12+
Kitchen
- Features: Breakfast Area, Breakfast Room, Kitchen Island, Walk-in Pantry
Heating
- Central, Zoned
Cooling
- Central Air, Zoned
Appliances
- Included: Dishwasher, Disposal, Microwave, Refrigerator
- Laundry: Upper Level
Features
- Double Vanity, Walk-In Closet(s)
- Flooring: Hardwood
- Windows: Double Pane Windows
- Basement: Exterior Entry,Unfinished
- Number of fireplaces: 2
- Fireplace features: Family Room, Outside
- Common walls with other units/homes: No Common Walls
Interior area
- Total structure area: 0
- Finished area above ground: 0
- Finished area below ground: 0
Property
Parking
- Total spaces: 3
- Parking features: Attached, Garage, Side/Rear Entrance
- Has attached garage: Yes
Features
- Levels: Three Or More
- Stories: 3
- Body of water: None
Lot
- Size: 0.61 Acres
- Features: Private
Details
- Parcel number: 18 351 06 039
Construction
Type & style
- Home type: SingleFamily
- Architectural style: Contemporary,Craftsman
- Property subtype: Single Family Residence
Materials
- Brick
- Roof: Composition
Condition
- New Construction
- New construction: Yes
- Year built: 2025
Utilities & green energy
- Sewer: Public Sewer
- Water: Public
- Utilities for property: Cable Available, Electricity Available, Natural Gas Available, Water Available
Community & neighborhood
Security
- Security features: Smoke Detector(s)
Community
- Community features: None
Location
- Region: Atlanta
- Subdivision: Heathwood
HOA & financial
HOA
- Has HOA: No
- Services included: None
Other
Other facts
- Listing agreement: Exclusive Right To Sell
Price history
| Date | Event | Price |
|---|---|---|
| 9/26/2025 | Sold | $2,400,000-4% |
Source: | ||
| 7/2/2025 | Pending sale | $2,500,000 |
Source: | ||
| 5/28/2025 | Listed for sale | $2,500,000+390.2% |
Source: | ||
| 2/22/2024 | Sold | $510,000 |
Source: Public Record Report a problem | ||
| 1/31/2024 | Pending sale | $510,000 |
Source: | ||
Public tax history
| Year | Property taxes | Tax assessment |
|---|---|---|
| 2025 | $4,131 -52.6% | $91,240 -56.7% |
| 2024 | $8,722 -0.5% | $210,479 -2.1% |
| 2023 | $8,770 +6.1% | $214,960 +7.1% |
Find assessor info on the county website
Neighborhood: 30338
Nearby schools
GreatSchools rating
- 8/10Dunwoody Elementary SchoolGrades: PK-5Distance: 1.2 mi
- 6/10Peachtree Middle SchoolGrades: 6-8Distance: 1.7 mi
- 7/10Dunwoody High SchoolGrades: 9-12Distance: 1.2 mi
Schools provided by the listing agent
- Elementary: Dunwoody
- Middle: Peachtree
- High: Dunwoody
Source: GAMLS. This data may not be complete. We recommend contacting the local school district to confirm school assignments for this home.
Get a cash offer in 3 minutes
Find out how much your home could sell for in as little as 3 minutes with a no-obligation cash offer.
Estimated market value$2,398,700
Get a cash offer in 3 minutes
Find out how much your home could sell for in as little as 3 minutes with a no-obligation cash offer.
Estimated market value
$2,398,700
