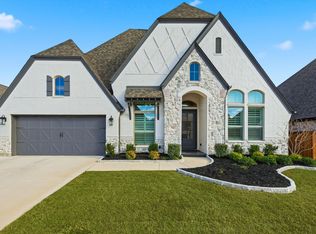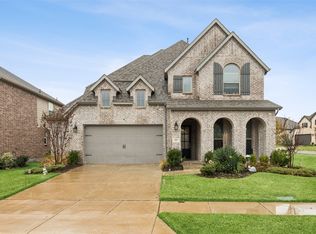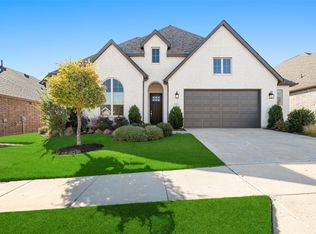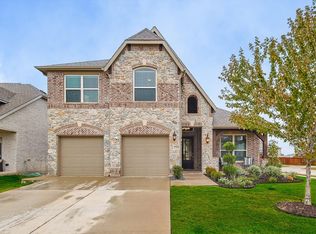Gorgeous Highland Homes Canterbury floor plan, a rare find in the highly sought after Wildridge a lakeside Community. With over $100K in additional upgrades & custom features after build, this home was designed to impress & built for the family. Step inside to a bright, open layout featuring soaring ceilings, white oak flooring, & abundant natural light. Just off the foyer, is a dedicated study with glass french doors. The expansive living area showcases a custom painted fireplace & flows into the gourmet kitchen, complete with a custom wood vent hood, custom paint, SS appliances, double ovens, gas cooktop, custom lighting & designer hardware. Enjoy family movie nights in your private in home media, or unwind in the extended primary suite, featuring custom tile work, dual vanities, a large soaking tub, walk-in shower, and walk in closet space. The secondary primary suite includes its own en-suite bath and walk-in closet, ideal for guests or multi-generational living. Two additional bedrooms share a well-appointed split bath, and the home also includes a custom-built hidden safe room for added peace of mind! The three car epoxy coated garage is both air-conditioned and meticulously maintained. The custom laundry room adds functionality with built-in shelving, storage, and a stylish planked wall with custom paint. Step outdoors to your private backyard retreat, featuring an extended patio, tranquil views with no rear neighbors, and a gas stub for an outdoor kitchen or grill, for entertaining. Nestled within a lakeside community, you’re just steps away from Lake Lewisville, where you can launch your kayak or paddle board right from the community. Explore over 7+ miles of scenic nature trails, frisbee golf, fishing ponds, two resort-style pools, multiple parks, and outdoor spaces that beautifully blend nature and luxury living. **Additional lending incentives & Buyer Concession available, contact listing agent for details**
For sale
Price cut: $10.5K (1/2)
$619,500
4608 Mount Vista Rd, Oak Point, TX 75068
4beds
2,821sqft
Est.:
Single Family Residence
Built in 2023
7,623 Square Feet Lot
$607,200 Zestimate®
$220/sqft
$108/mo HOA
What's special
Custom painted fireplaceExtended patioPrivate backyard retreatAbundant natural lightWell-appointed split bathCustom-built hidden safe roomWhite oak flooring
- 93 days |
- 364 |
- 19 |
Zillow last checked: 8 hours ago
Listing updated: January 10, 2026 at 06:19pm
Listed by:
Jessie Rittenhouse 0749503 (940)320-4355,
CENTURY 21 Judge Fite Co. 940-320-4355
Source: NTREIS,MLS#: 21085847
Tour with a local agent
Facts & features
Interior
Bedrooms & bathrooms
- Bedrooms: 4
- Bathrooms: 4
- Full bathrooms: 3
- 1/2 bathrooms: 1
Primary bedroom
- Features: Dual Sinks, En Suite Bathroom, Garden Tub/Roman Tub, Linen Closet, Separate Shower, Walk-In Closet(s)
- Level: First
- Dimensions: 18 x 15
Bedroom
- Features: En Suite Bathroom, Walk-In Closet(s)
- Level: First
- Dimensions: 12 x 11
Bedroom
- Features: Ceiling Fan(s), Split Bedrooms, Walk-In Closet(s)
- Level: First
- Dimensions: 11 x 11
Bedroom
- Features: Ceiling Fan(s), Split Bedrooms, Walk-In Closet(s)
- Level: First
- Dimensions: 12 x 13
Primary bathroom
- Features: Built-in Features, Dual Sinks, En Suite Bathroom, Garden Tub/Roman Tub, Linen Closet, Stone Counters, Sitting Area in Primary, Separate Shower
- Level: First
- Dimensions: 11 x 12
Dining room
- Level: First
- Dimensions: 14 x 10
Other
- Features: Built-in Features, Linen Closet, Solid Surface Counters
- Level: First
- Dimensions: 7 x 6
Other
- Level: First
- Dimensions: 10 x 6
Half bath
- Level: First
- Dimensions: 7 x 6
Kitchen
- Features: Built-in Features, Eat-in Kitchen, Kitchen Island, Pantry, Stone Counters, Walk-In Pantry
- Level: First
- Dimensions: 14 x 15
Laundry
- Features: Built-in Features
- Level: First
- Dimensions: 7 x 6
Living room
- Features: Ceiling Fan(s), Fireplace
- Level: First
- Dimensions: 17 x 24
Media room
- Features: Ceiling Fan(s)
- Level: First
- Dimensions: 12 x 14
Office
- Features: Ceiling Fan(s), Other
- Level: First
- Dimensions: 12 x 10
Heating
- Central, ENERGY STAR/ACCA RSI Qualified Installation, ENERGY STAR Qualified Equipment, Fireplace(s), Natural Gas
Cooling
- Central Air, Ceiling Fan(s), Electric, ENERGY STAR Qualified Equipment
Appliances
- Included: Convection Oven, Double Oven, Dishwasher, Gas Cooktop, Disposal, Microwave, Tankless Water Heater
- Laundry: Common Area, Washer Hookup, Dryer Hookup, ElectricDryer Hookup, Laundry in Utility Room
Features
- Built-in Features, Decorative/Designer Lighting Fixtures, Eat-in Kitchen, Granite Counters, High Speed Internet, Kitchen Island, Pantry, Smart Home, Cable TV, Walk-In Closet(s), Wired for Sound
- Flooring: Carpet, Ceramic Tile, Engineered Hardwood
- Windows: Window Coverings
- Has basement: No
- Number of fireplaces: 1
- Fireplace features: Gas, Glass Doors, Gas Log, Gas Starter, Living Room
Interior area
- Total interior livable area: 2,821 sqft
Video & virtual tour
Property
Parking
- Total spaces: 3
- Parking features: Covered, Door-Single, Epoxy Flooring, Enclosed, Garage Faces Front, On Site, Off Street, Oversized, Tandem
- Attached garage spaces: 3
Features
- Levels: One
- Stories: 1
- Patio & porch: Patio, Covered
- Exterior features: Lighting, Outdoor Living Area, Rain Gutters
- Pool features: None, Community
- Fencing: Back Yard,Privacy,Wood
Lot
- Size: 7,623 Square Feet
- Features: Backs to Greenbelt/Park, Interior Lot, Landscaped, Sprinkler System, Few Trees
Details
- Parcel number: R1011822
- Other equipment: Other
Construction
Type & style
- Home type: SingleFamily
- Architectural style: Traditional,Detached
- Property subtype: Single Family Residence
Materials
- Brick
- Foundation: Slab
- Roof: Composition
Condition
- Year built: 2023
Utilities & green energy
- Sewer: Public Sewer
- Water: Public
- Utilities for property: Electricity Available, Electricity Connected, Natural Gas Available, Sewer Available, Separate Meters, Underground Utilities, Water Available, Cable Available
Green energy
- Energy efficient items: Construction, Doors, HVAC, Insulation, Roof, Thermostat, Windows
Community & HOA
Community
- Features: Clubhouse, Dock, Fishing, Lake, Other, Playground, Park, Pool, Trails/Paths, Community Mailbox, Curbs, Sidewalks
- Security: Prewired, Security System, Carbon Monoxide Detector(s), Smoke Detector(s), Wireless
- Subdivision: Wildridge Ph 6b
HOA
- Has HOA: Yes
- Services included: All Facilities, Maintenance Grounds
- HOA fee: $324 quarterly
- HOA name: CCMC
- HOA phone: 469-362-9000
Location
- Region: Oak Point
Financial & listing details
- Price per square foot: $220/sqft
- Tax assessed value: $586,173
- Annual tax amount: $10,648
- Date on market: 10/17/2025
- Cumulative days on market: 92 days
- Listing terms: Cash,Conventional,1031 Exchange,FHA,VA Loan
- Exclusions: Personal items, decor, tv's, brackets
- Electric utility on property: Yes
Estimated market value
$607,200
$577,000 - $638,000
$3,284/mo
Price history
Price history
| Date | Event | Price |
|---|---|---|
| 1/2/2026 | Price change | $619,500-1.7%$220/sqft |
Source: NTREIS #21085847 Report a problem | ||
| 11/5/2025 | Price change | $630,000-1.4%$223/sqft |
Source: NTREIS #21085847 Report a problem | ||
| 10/17/2025 | Listed for sale | $639,000-3.1%$227/sqft |
Source: NTREIS #21085847 Report a problem | ||
| 4/11/2023 | Listing removed | -- |
Source: | ||
| 4/1/2023 | Price change | $659,140+6.5%$234/sqft |
Source: | ||
Public tax history
Public tax history
| Year | Property taxes | Tax assessment |
|---|---|---|
| 2025 | $11,396 -4.3% | $586,173 -2.3% |
| 2024 | $11,903 +210.3% | $599,969 +649.6% |
| 2023 | $3,836 | $80,042 |
Find assessor info on the county website
BuyAbility℠ payment
Est. payment
$4,036/mo
Principal & interest
$2931
Property taxes
$780
Other costs
$325
Climate risks
Neighborhood: 75068
Nearby schools
GreatSchools rating
- 4/10Cross Oaks Elementary SchoolGrades: PK-5Distance: 1.4 mi
- 5/10Rodriguez MiddleGrades: 6-8Distance: 1.1 mi
- 5/10Ray E Braswell High SchoolGrades: 9-12Distance: 3 mi
Schools provided by the listing agent
- Elementary: Providence
- Middle: Rodriguez
- High: Ray Braswell
- District: Denton ISD
Source: NTREIS. This data may not be complete. We recommend contacting the local school district to confirm school assignments for this home.
- Loading
- Loading



