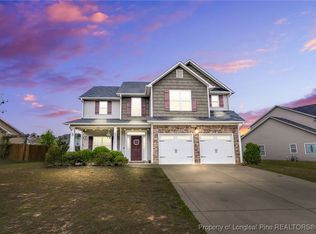Sold for $376,000
$376,000
4608 Ritson Ln, Fayetteville, NC 28306
4beds
2,587sqft
Single Family Residence
Built in 2017
-- sqft lot
$371,400 Zestimate®
$145/sqft
$2,360 Estimated rent
Home value
$371,400
$353,000 - $390,000
$2,360/mo
Zestimate® history
Loading...
Owner options
Explore your selling options
What's special
This stunning 4-bedroom, 3.5-bathroom gem nestled in the highly sought-after Jack Britt school district was built in 2017, it offers modern elegance and thoughtful design. Step into the foyer and be greeted by vaulted ceilings that flood the space with natural light. The living room features a cozy fireplace, perfect for gatherings or relaxing evenings. Step out into the backyard with fresh sod laid (sod also laid in the side yard) and fire pit installed for gatherings!
The kitchen boasts granite countertops, stainless steel appliances, ample cabinet space, and a stylish backsplash. The primary suite, conveniently located on the main floor, offers a private retreat with a spa-like ensuite. Upstairs, you’ll find three additional bedrooms with one ensuite and one jack-and-jill bathroom, providing plenty of space for family or guests.
LVP flooring throughout except for carpet on stairs and in primary bedroom.
Zillow last checked: 8 hours ago
Listing updated: May 06, 2025 at 11:28am
Listed by:
ISAAC HOLDER,
EXP REALTY LLC
Bought with:
PAOLA BLACKBURN, 272133
ON POINT REALTY
Source: LPRMLS,MLS#: 740612 Originating MLS: Longleaf Pine Realtors
Originating MLS: Longleaf Pine Realtors
Facts & features
Interior
Bedrooms & bathrooms
- Bedrooms: 4
- Bathrooms: 4
- Full bathrooms: 3
- 1/2 bathrooms: 1
Heating
- Electric, Forced Air, Fireplace(s)
Cooling
- Central Air, Electric
Appliances
- Included: Dishwasher, Electric Range, Disposal, Microwave, Refrigerator
- Laundry: Washer Hookup, Dryer Hookup
Features
- Attic, Breakfast Area, Tray Ceiling(s), Ceiling Fan(s), Cathedral Ceiling(s), Coffered Ceiling(s), Double Vanity, Entrance Foyer, Eat-in Kitchen, Granite Counters, Garden Tub/Roman Tub, His and Hers Closets, In-Law Floorplan, Kitchen Island, Kitchen/Dining Combo, Primary Downstairs, Bath in Primary Bedroom, Multiple Master Suites, Multiple Closets, Pantry, Separate Shower
- Flooring: Laminate, Luxury Vinyl Plank, Carpet
- Windows: Blinds
- Number of fireplaces: 1
- Fireplace features: Gas, Vented
Interior area
- Total interior livable area: 2,587 sqft
Property
Parking
- Total spaces: 2
- Parking features: Attached, Garage
- Attached garage spaces: 2
Features
- Levels: Two
- Stories: 2
- Patio & porch: Covered, Front Porch, Patio, Porch
- Exterior features: Fence, Fire Pit, Porch, Rain Gutters
- Fencing: Back Yard
Lot
- Features: < 1/4 Acre, Level
- Topography: Level
Details
- Parcel number: 9494134710
- Special conditions: None
Construction
Type & style
- Home type: SingleFamily
- Architectural style: Two Story
- Property subtype: Single Family Residence
Materials
- Stone Veneer, Vinyl Siding
- Foundation: Slab
Condition
- Good Condition
- New construction: No
- Year built: 2017
Utilities & green energy
- Sewer: Public Sewer
- Water: Public
Community & neighborhood
Security
- Security features: Security System, Smoke Detector(s)
Community
- Community features: Gutter(s)
Location
- Region: Fayetteville
- Subdivision: Peartree West
HOA & financial
HOA
- Has HOA: Yes
- HOA fee: $240 annually
- Association name: Southeastern Hoa Management
Other
Other facts
- Listing terms: Assumable,Cash,New Loan,VA Loan
- Ownership: More than a year
Price history
| Date | Event | Price |
|---|---|---|
| 5/6/2025 | Sold | $376,000+0.3%$145/sqft |
Source: | ||
| 4/6/2025 | Pending sale | $375,000$145/sqft |
Source: | ||
| 3/20/2025 | Listed for sale | $375,000-2.3%$145/sqft |
Source: | ||
| 3/19/2025 | Listing removed | $384,000$148/sqft |
Source: | ||
| 2/17/2025 | Price change | $384,000-0.3%$148/sqft |
Source: | ||
Public tax history
| Year | Property taxes | Tax assessment |
|---|---|---|
| 2025 | $2,801 +17.5% | $382,100 +69.4% |
| 2024 | $2,384 +1.6% | $225,600 |
| 2023 | $2,347 +1.6% | $225,600 |
Find assessor info on the county website
Neighborhood: 28306
Nearby schools
GreatSchools rating
- 6/10Stoney Point ElementaryGrades: K-5Distance: 1.1 mi
- 9/10John R Griffin MiddleGrades: 6-8Distance: 3.1 mi
- 8/10Jack Britt High SchoolGrades: 9-12Distance: 1.1 mi
Schools provided by the listing agent
- Elementary: Stoney Point Elementary
- Middle: John Griffin Middle School
- High: Jack Britt Senior High
Source: LPRMLS. This data may not be complete. We recommend contacting the local school district to confirm school assignments for this home.
Get pre-qualified for a loan
At Zillow Home Loans, we can pre-qualify you in as little as 5 minutes with no impact to your credit score.An equal housing lender. NMLS #10287.
Sell for more on Zillow
Get a Zillow Showcase℠ listing at no additional cost and you could sell for .
$371,400
2% more+$7,428
With Zillow Showcase(estimated)$378,828
