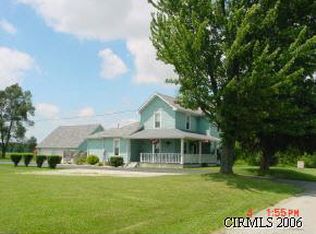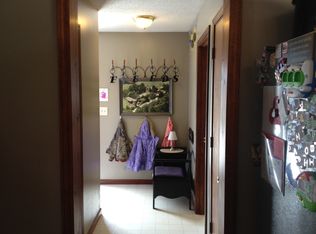Closed
Zestimate®
$320,000
4608 S 100th Rd W, Peru, IN 46970
3beds
2,536sqft
Single Family Residence
Built in 1900
3.1 Acres Lot
$320,000 Zestimate®
$--/sqft
$1,289 Estimated rent
Home value
$320,000
Estimated sales range
Not available
$1,289/mo
Zestimate® history
Loading...
Owner options
Explore your selling options
What's special
LOOKING FOR A NICE COUNTRY HOME? COME CHECK THIS HOME OUT! THIS HOME OFFERS 3 BEDROOMS WITH POSSIBILTY OF 4. ONE BEDROOM ON MAIN LEVEL, 2 FULL BATHS, ONE ON MAIN LEVEL AND ONE UPSTAIRS. NEWER FULLY APPLIANCED KITCHEN, LARGE DINING ROOM AND LIVING ROOM WITH BUILT IN FIREPLACE AND GAS INSERT. LAUNDRY ROOM INCLUDES WASHER AND DRYER. BASEMENT HAS FOAM INSULATION SPRAYED ON WALLS, HAS NEWER FURNACE AND A/C UNIT, NEWER WATER HEATER AND ALSO HAS A WATER SOFTNER. 2 CAR ATTACHED GARAGE PLUS SEVERAL OUTBUILDING.
Zillow last checked: 8 hours ago
Listing updated: October 28, 2025 at 01:11pm
Listed by:
Donald K Owens Cell:765-469-1013,
Carriger Oldfather Realty, Inc
Bought with:
Tamara L House, RB14047634
RE/MAX At The Crossing
Source: IRMLS,MLS#: 202517636
Facts & features
Interior
Bedrooms & bathrooms
- Bedrooms: 3
- Bathrooms: 2
- Full bathrooms: 2
- Main level bedrooms: 1
Bedroom 1
- Level: Main
Bedroom 2
- Level: Upper
Dining room
- Level: Main
- Area: 196
- Dimensions: 14 x 14
Kitchen
- Level: Main
- Area: 240
- Dimensions: 16 x 15
Living room
- Level: Main
- Area: 368
- Dimensions: 23 x 16
Heating
- Natural Gas, Forced Air
Cooling
- Central Air
Appliances
- Included: Refrigerator, Washer, Dryer-Electric, Exhaust Fan, Gas Range, Gas Water Heater, Water Softener Owned
- Laundry: Electric Dryer Hookup, Main Level, Washer Hookup
Features
- Tub/Shower Combination
- Flooring: Hardwood, Carpet, Tile, Vinyl
- Doors: Storm Door(s)
- Windows: Window Treatments
- Basement: Partial,Unfinished,Exterior Entry
- Number of fireplaces: 1
- Fireplace features: Living Room, Insert
Interior area
- Total structure area: 2,920
- Total interior livable area: 2,536 sqft
- Finished area above ground: 2,536
- Finished area below ground: 0
Property
Parking
- Total spaces: 2
- Parking features: Attached, Garage Door Opener, Stone
- Attached garage spaces: 2
- Has uncovered spaces: Yes
Features
- Levels: One and One Half
- Stories: 1
- Fencing: None
Lot
- Size: 3.10 Acres
- Features: Level, Rural
Details
- Additional structures: Shed(s), Barn
- Parcel number: 521117400002.000017
Construction
Type & style
- Home type: SingleFamily
- Architectural style: Traditional
- Property subtype: Single Family Residence
Materials
- Aluminum Siding, Brick
- Foundation: Stone
- Roof: Shingle
Condition
- New construction: No
- Year built: 1900
Utilities & green energy
- Electric: Miami/Cass REMC
- Gas: NIPSCO
- Sewer: Septic Tank
- Water: Well
Community & neighborhood
Security
- Security features: Smoke Detector(s)
Location
- Region: Peru
- Subdivision: None
Other
Other facts
- Listing terms: Cash,Conventional
Price history
| Date | Event | Price |
|---|---|---|
| 10/27/2025 | Sold | $320,000-1.5% |
Source: | ||
| 10/23/2025 | Pending sale | $325,000 |
Source: | ||
| 5/14/2025 | Listed for sale | $325,000 |
Source: | ||
Public tax history
Tax history is unavailable.
Neighborhood: 46970
Nearby schools
GreatSchools rating
- NAPipe Creek Elementary SchoolGrades: PK-1Distance: 2.1 mi
- 6/10Maconaquah Middle SchoolGrades: 6-8Distance: 3.6 mi
- 6/10Maconaquah High SchoolGrades: 9-12Distance: 3.5 mi
Schools provided by the listing agent
- Elementary: Pipe Creek/Maconaquah
- Middle: Maconaquah
- High: Maconaquah
- District: Maconaquah School Corp.
Source: IRMLS. This data may not be complete. We recommend contacting the local school district to confirm school assignments for this home.
Get pre-qualified for a loan
At Zillow Home Loans, we can pre-qualify you in as little as 5 minutes with no impact to your credit score.An equal housing lender. NMLS #10287.

