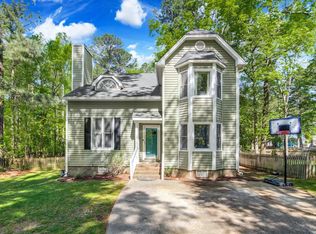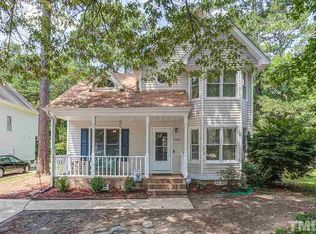This meticulously maintained home is bursting at the seams with charm and guaranteed to deliver a warm and fuzzy feeling every time you walk in the door. Premium low-maintenance engineered hardwood floors span from wall to wall. The kitchen has been updated with a beautiful granite countertop and complementary backsplash tile, lit from under the cabinets. Host the holidays in the separate formal dining and enjoy the kitchen-adjacent breakfast area during the week. The cul-de-sac driveway is welcoming and the landscaped yard is fully fenced with front and rear entry gates. Enter from the front porch and you will notice the handsome focal fireplace and the deep green views through the rear french glass door. The large windows make the living room feel bright and open. The private deck is right off of the family room in the rear and is the best place to enjoy fresh air all year long. Find utility in the additional storage space provided by the matching rear-yard outdoor storage building, and enjoy long-term peace of mind with maintenance-free vinyl siding and trim. The kitchen and laundry appliances, plantation blinds throughout, storm doors front and rear, all convey. Hedingham offers residents many exclusive amenities including two outdoor pools, tennis courts, clubhouse gym, and 18 hole golf course, and these are included with very low monthly HOA dues. This house is just minutes from downtown Raleigh and 20-30 minutes from RTP via both I-440 and I-540. You will be hard-pressed to find more house for your hard earned money in the area so don't wait to set up a tour, this one has your name all over it! Please visit our website for more photos and info www.gristrealty.com/4609batavia
This property is off market, which means it's not currently listed for sale or rent on Zillow. This may be different from what's available on other websites or public sources.

