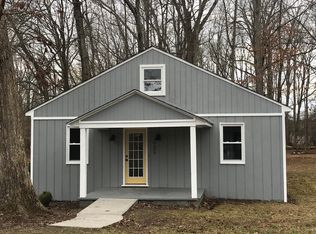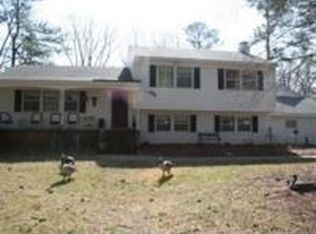Sold for $355,000
$355,000
4609 Bruce Rd, Chester, VA 23831
4beds
1,910sqft
Single Family Residence
Built in 1962
0.47 Acres Lot
$391,700 Zestimate®
$186/sqft
$2,330 Estimated rent
Home value
$391,700
$372,000 - $411,000
$2,330/mo
Zestimate® history
Loading...
Owner options
Explore your selling options
What's special
Well Maintained and Move-In Ready! Brick ranch on almost a half-acre lot located in the heart of Chester. Detached IN-LAW SUITE w/updated full bath, kitchenette, bedroom and living room, ceramic tile flooring, HVAC 5 yrs. old, Roof 4 years old. 17'x25' garage and a second 13'x22' garage both have power, privacy fenced back yard, above ground pool, outdoor shower, fire pit, front irrigation system. MAIN HOUSE- wood floors, replacement windows, and fresh paint throughout. Updated eat-in kitchen w/ceramic tile flooring, stone counter tops, recessed lighting, breakfast bar and nook, appliances convey. Family room w/brick wood burning fireplace, knotty pine paneled walls, and wood flooring. Formal Living and Dining room, 4 Bedrooms, Updated bathrooms, Lg Laundry room, and pull down attic. Home is wired for a generator, Roof 4 years old, water heater 5 yrs., double width concrete driveway, and patio. Great location, minutes to highway, shopping, restaurants and more.
Zillow last checked: 8 hours ago
Listing updated: March 13, 2025 at 12:44pm
Listed by:
Janice Melvin 804-526-0491,
Harris & Assoc, Inc
Bought with:
Chris Haskins, 0225242328
EXP Realty LLC
Source: CVRMLS,MLS#: 2321426 Originating MLS: Central Virginia Regional MLS
Originating MLS: Central Virginia Regional MLS
Facts & features
Interior
Bedrooms & bathrooms
- Bedrooms: 4
- Bathrooms: 3
- Full bathrooms: 1
- 1/2 bathrooms: 2
Primary bedroom
- Description: Half Bath, Hardwood Floors, CF
- Level: First
- Dimensions: 13.11 x 11.0
Bedroom 2
- Description: Hardwood Floors, CF
- Level: First
- Dimensions: 12.11 x 10.6
Bedroom 3
- Description: Hardwood Floors, CF
- Level: First
- Dimensions: 10.4 x 9.9
Bedroom 4
- Level: First
- Dimensions: 13.2 x 13.2
Dining room
- Description: Built-In Corner Cabinet
- Level: First
- Dimensions: 10.10 x 9.2
Family room
- Description: WB Brick Fireplace, CF, Wood Floors
- Level: First
- Dimensions: 13.2 x 11.11
Other
- Description: Tub & Shower
- Level: First
Half bath
- Level: First
Kitchen
- Description: Breakfast bar & Nook, stone counter tops, tile flr
- Level: First
- Dimensions: 29.2 x 10.10
Laundry
- Description: cabinets, ceramic tile flooring, exit to patio
- Level: First
- Dimensions: 10.10 x 6.10
Living room
- Description: Wood Floors
- Level: First
- Dimensions: 17.11 x 13.2
Heating
- Electric, Heat Pump
Cooling
- Central Air, Heat Pump
Appliances
- Included: Dishwasher, Electric Water Heater, Refrigerator, Range Hood, Stove
- Laundry: Washer Hookup, Dryer Hookup
Features
- Bookcases, Built-in Features, Breakfast Area, Ceiling Fan(s), Dining Area, Separate/Formal Dining Room, Eat-in Kitchen, Fireplace, Granite Counters, Main Level Primary, Recessed Lighting
- Flooring: Ceramic Tile, Partially Carpeted, Wood
- Windows: Thermal Windows
- Basement: Crawl Space
- Attic: Pull Down Stairs
- Number of fireplaces: 1
- Fireplace features: Masonry, Wood Burning, Insert
Interior area
- Total interior livable area: 1,910 sqft
- Finished area above ground: 1,910
Property
Parking
- Total spaces: 2
- Parking features: Driveway, Detached, Garage, Off Street, Oversized, Paved
- Garage spaces: 2
- Has uncovered spaces: Yes
Features
- Levels: One
- Stories: 1
- Patio & porch: Patio
- Exterior features: Sprinkler/Irrigation, Out Building(s), Paved Driveway
- Pool features: Above Ground, Pool
- Fencing: Back Yard,Fenced
Lot
- Size: 0.47 Acres
- Features: Landscaped, Level
- Topography: Level
Details
- Additional structures: Outbuilding
- Parcel number: 787651819100000
- Zoning description: R7
Construction
Type & style
- Home type: SingleFamily
- Architectural style: Ranch
- Property subtype: Single Family Residence
Materials
- Brick, Drywall, Frame, Vinyl Siding
- Roof: Shingle
Condition
- Resale
- New construction: No
- Year built: 1962
Utilities & green energy
- Sewer: Septic Tank
- Water: Public
Community & neighborhood
Location
- Region: Chester
- Subdivision: Bruce Farms
Other
Other facts
- Ownership: Individuals
- Ownership type: Sole Proprietor
Price history
| Date | Event | Price |
|---|---|---|
| 10/18/2023 | Sold | $355,000+1.4%$186/sqft |
Source: | ||
| 9/5/2023 | Pending sale | $349,950$183/sqft |
Source: | ||
| 9/3/2023 | Listed for sale | $349,950+48.9%$183/sqft |
Source: | ||
| 9/2/2005 | Sold | $235,000$123/sqft |
Source: Public Record Report a problem | ||
Public tax history
| Year | Property taxes | Tax assessment |
|---|---|---|
| 2025 | $3,054 0% | $343,100 +1.1% |
| 2024 | $3,055 +23.8% | $339,400 +25.2% |
| 2023 | $2,467 +7.2% | $271,100 +8.4% |
Find assessor info on the county website
Neighborhood: 23831
Nearby schools
GreatSchools rating
- 6/10Ecoff Elementary SchoolGrades: PK-5Distance: 1 mi
- 2/10Carver Middle SchoolGrades: 6-8Distance: 3.4 mi
- 4/10Thomas Dale High SchoolGrades: 9-12Distance: 1.3 mi
Schools provided by the listing agent
- Elementary: Ecoff
- Middle: Carver
- High: Thomas Dale
Source: CVRMLS. This data may not be complete. We recommend contacting the local school district to confirm school assignments for this home.
Get a cash offer in 3 minutes
Find out how much your home could sell for in as little as 3 minutes with a no-obligation cash offer.
Estimated market value$391,700
Get a cash offer in 3 minutes
Find out how much your home could sell for in as little as 3 minutes with a no-obligation cash offer.
Estimated market value
$391,700

