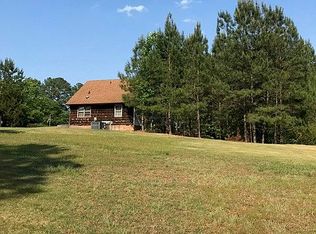Location!! Location!! Looking for privacy, but must live close to everything and be priced under $200,000? This home will check off everything on your list. Open floor plan, basement entertainment and guest area, workshop area, one car garage, garden area, and room to enjoy the outside. Acre plus lot, newer roof, beautiful upgraded wood flooring ($7500), all brick wood burning fireplace with blower. New entry double doors. A piece of paradise just waiting for you to call home.
This property is off market, which means it's not currently listed for sale or rent on Zillow. This may be different from what's available on other websites or public sources.
