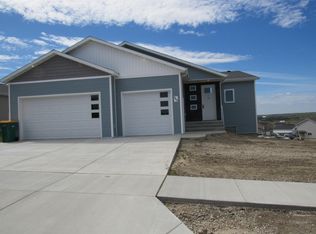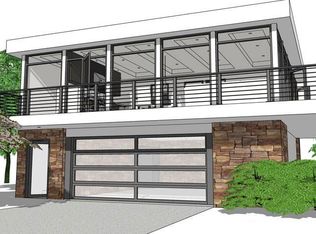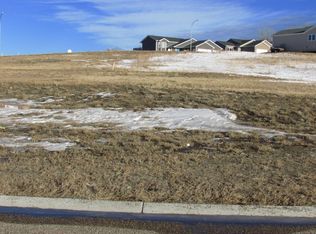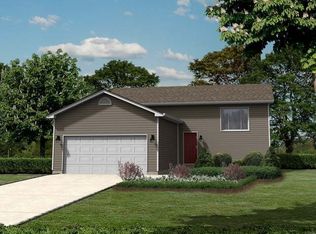This Ranch Style 4 bedroom 3 bath New Construction Homes is currently being built and will have a look of its own! When you walk through the front door you will be flooded with natural light from all the windows in the 16 Foot Tall back wall. Of the front door there is a walk in coat closet. The kitchen has a large walk in pantry and an 8 Foot long island. There is a patio door off of the dining room that offers amazing views of the rolling hills and nearby Buttes. There will be a fireplace in the living room. The Master Bedroom has a tray ceiling with a large walk in closet. Another large bedroom with walk in closet and Laundry round off the main floor. Downstairs there is a huge family room with a sliding door out to a concrete patio, 2 more large bedrooms with walk in closets, a finished storage room and a large bathroom. There are so many Upgrades you don't find in this price range including 8 ft tall Pella entry door, Pella windows and sliding patio doors with blinds in between the glass, Black Stainless Steel Appliances, Custom Tiled Shower with a Jetted Shower Panel in the Master Bathroom along with dual sinks, finished garage with a floor drain and hot & cold water, fully finished walkout basement, Large deck, concrete patio, sprinkler system and seeded yard and so so much more! All of this can be yours for only $319,900! There is still time to pick out some finishes, flooring and colors with a qualified buyer and seller approval so you can truly make this home your own. Call your favorite Realtor today! Pictures are from a similar home that was just finished and of similar finishes.
This property is off market, which means it's not currently listed for sale or rent on Zillow. This may be different from what's available on other websites or public sources.



