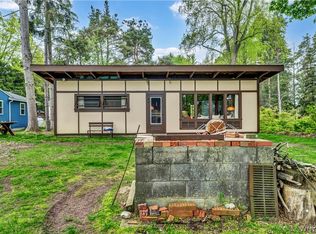Closed
$275,000
4609 E Lake Rd, Wilson, NY 14172
4beds
1,380sqft
Single Family Residence
Built in 1983
1.1 Acres Lot
$294,600 Zestimate®
$199/sqft
$1,744 Estimated rent
Home value
$294,600
$280,000 - $309,000
$1,744/mo
Zestimate® history
Loading...
Owner options
Explore your selling options
What's special
Lake Ontario Water Front property! 1.1 Acre with 83 feet of frontage! Seasonal but could be year round home with 4 bedrooms and 1 bath. Open kitchen with expansive dining area and great room. Living room with wood stove and fabulous bar with corian counters for entertaining and gatherings. 4 nice sized bedrooms with electric baseboard heat. 1 full bath with laundry room. Sliding glass doors to large deck which is partially covered. Lots of grass area for lawn games. Steps down to the water! Shoreline protected and improved in 2019. Wall furnace has not been used in years and propane tanks are empty. Floor joist are compromised. Home is being sold in as is condition. Shed is a little tired but very useful. Seller owned and built in 1983. Septic leach lines are new 2019.
Zillow last checked: 8 hours ago
Listing updated: August 01, 2025 at 12:21pm
Listed by:
Kathleen M DiMillo 716-622-0530,
HUNT Real Estate Corporation
Bought with:
William H Zaehringer, 30ZA0989331
Keller Williams Realty WNY
Source: NYSAMLSs,MLS#: B1608391 Originating MLS: Buffalo
Originating MLS: Buffalo
Facts & features
Interior
Bedrooms & bathrooms
- Bedrooms: 4
- Bathrooms: 1
- Full bathrooms: 1
- Main level bathrooms: 1
- Main level bedrooms: 4
Bedroom 1
- Dimensions: 12.00 x 10.00
Bedroom 1
- Dimensions: 12.00 x 10.00
Bedroom 2
- Dimensions: 12.00 x 8.00
Bedroom 2
- Dimensions: 12.00 x 8.00
Bedroom 3
- Dimensions: 12.00 x 8.00
Bedroom 3
- Dimensions: 12.00 x 8.00
Bedroom 4
- Dimensions: 10.00 x 15.00
Bedroom 4
- Dimensions: 10.00 x 15.00
Dining room
- Level: First
- Dimensions: 16.00 x 11.00
Dining room
- Level: First
- Dimensions: 16.00 x 11.00
Family room
- Dimensions: 31.00 x 17.00
Family room
- Dimensions: 31.00 x 17.00
Kitchen
- Level: First
- Dimensions: 12.00 x 12.00
Kitchen
- Level: First
- Dimensions: 12.00 x 12.00
Heating
- Electric, Propane, Baseboard, Wall Furnace
Appliances
- Included: Dryer, Electric Oven, Electric Range, Electric Water Heater, Refrigerator, Washer
- Laundry: Main Level
Features
- Breakfast Bar, Separate/Formal Dining Room, Eat-in Kitchen, Separate/Formal Living Room, Great Room, Sliding Glass Door(s), Natural Woodwork, Bedroom on Main Level
- Flooring: Carpet, Ceramic Tile, Laminate, Varies
- Doors: Sliding Doors
- Basement: Crawl Space,Sump Pump
- Number of fireplaces: 1
Interior area
- Total structure area: 1,380
- Total interior livable area: 1,380 sqft
Property
Parking
- Parking features: No Garage
Features
- Levels: One
- Stories: 1
- Patio & porch: Deck, Open, Porch
- Exterior features: Deck, Gravel Driveway
- Body of water: Lake Ontario
- Frontage length: 83
Lot
- Size: 1.10 Acres
- Dimensions: 83 x 592
- Features: Rectangular, Rectangular Lot
Details
- Additional structures: Shed(s), Storage
- Parcel number: 2942890130130001017000
- Special conditions: Standard
Construction
Type & style
- Home type: SingleFamily
- Architectural style: Ranch
- Property subtype: Single Family Residence
Materials
- Composite Siding, Other, See Remarks
- Foundation: Block
- Roof: Asphalt
Condition
- Resale
- Year built: 1983
Utilities & green energy
- Electric: Circuit Breakers
- Sewer: Septic Tank
- Water: Connected, Public
- Utilities for property: Water Connected
Community & neighborhood
Location
- Region: Wilson
Other
Other facts
- Listing terms: Cash
Price history
| Date | Event | Price |
|---|---|---|
| 8/1/2025 | Sold | $275,000-8.3%$199/sqft |
Source: | ||
| 6/12/2025 | Pending sale | $299,900$217/sqft |
Source: | ||
| 5/20/2025 | Listed for sale | $299,900$217/sqft |
Source: | ||
Public tax history
| Year | Property taxes | Tax assessment |
|---|---|---|
| 2024 | -- | $125,000 |
| 2023 | -- | $125,000 |
| 2022 | -- | $125,000 |
Find assessor info on the county website
Neighborhood: 14172
Nearby schools
GreatSchools rating
- 7/10Thomas Marks Elementary SchoolGrades: PK-5Distance: 2 mi
- 7/10Wilson High SchoolGrades: 6-12Distance: 2.3 mi
Schools provided by the listing agent
- District: Wilson
Source: NYSAMLSs. This data may not be complete. We recommend contacting the local school district to confirm school assignments for this home.
