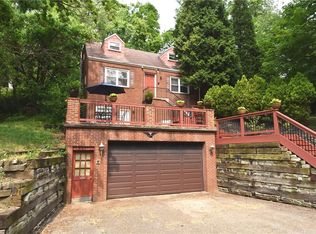Sold for $175,000 on 08/13/25
$175,000
4609 E Willock Rd, Pittsburgh, PA 15227
3beds
768sqft
Single Family Residence
Built in 1947
6,725.66 Square Feet Lot
$175,400 Zestimate®
$228/sqft
$1,475 Estimated rent
Home value
$175,400
$167,000 - $186,000
$1,475/mo
Zestimate® history
Loading...
Owner options
Explore your selling options
What's special
This charming Whitehall ranch offers easy, updated, one-level living with brand new roof! From the moment you walk in, you will feel right at home with its warm, inviting vibe and thoughtfully designed spaces. The spacious living room, with beautifully refinished hardwood floors, is where you will want to enjoy cozy nights and relaxed weekends. Steps away, updated eat-in kitchen features newer flooring and lighting with generous space for meal prep. Three good-sized bedrooms, each with same gleaming hardwood floors and modern light fixtures, provide a cohesive feel throughout the home. Gorgeous bathroom features marble tile with grey accent — fresh, modern, and totally on point. Outside, the low-maintenance landscaping keeps your weekends free for fun, and covered rear patio is perfect for warm-weather entertaining. Steps lead to tiered backyard — great space for pets, play, or fire pit. With easy access throughout the South Hills, this home checks all the boxes.
Zillow last checked: 8 hours ago
Listing updated: August 14, 2025 at 11:17am
Listed by:
Melissa Shipley 412-831-0100,
BERKSHIRE HATHAWAY THE PREFERRED REALTY
Bought with:
Diane Conley, RS351834
KELLER WILLIAMS REALTY
Source: WPMLS,MLS#: 1690320 Originating MLS: West Penn Multi-List
Originating MLS: West Penn Multi-List
Facts & features
Interior
Bedrooms & bathrooms
- Bedrooms: 3
- Bathrooms: 1
- Full bathrooms: 1
Primary bedroom
- Level: Main
- Dimensions: 12x11
Bedroom 2
- Level: Main
- Dimensions: 11x8
Bedroom 3
- Level: Main
- Dimensions: 11x9
Dining room
- Level: Main
- Dimensions: 8x8
Kitchen
- Level: Main
- Dimensions: 8x9
Laundry
- Level: Basement
- Dimensions: 22x23
Living room
- Level: Main
- Dimensions: 11x14
Heating
- Forced Air, Gas
Cooling
- Central Air
Appliances
- Included: Some Gas Appliances, Dryer, Dishwasher, Microwave, Refrigerator, Stove, Washer
Features
- Flooring: Hardwood
- Basement: Walk-Up Access
Interior area
- Total structure area: 768
- Total interior livable area: 768 sqft
Property
Parking
- Total spaces: 1
- Parking features: Built In
- Has attached garage: Yes
Features
- Levels: One
- Stories: 1
- Pool features: None
Lot
- Size: 6,725 sqft
- Dimensions: 52 x 134 x 48 x 134
Details
- Parcel number: 0188S00005000000
Construction
Type & style
- Home type: SingleFamily
- Architectural style: Ranch
- Property subtype: Single Family Residence
Materials
- Brick
- Roof: Asphalt
Condition
- Resale
- Year built: 1947
Utilities & green energy
- Sewer: Public Sewer
- Water: Public
Community & neighborhood
Community
- Community features: Public Transportation
Location
- Region: Pittsburgh
Price history
| Date | Event | Price |
|---|---|---|
| 8/14/2025 | Pending sale | $179,900+2.8%$234/sqft |
Source: | ||
| 8/13/2025 | Sold | $175,000-2.7%$228/sqft |
Source: | ||
| 7/1/2025 | Contingent | $179,900$234/sqft |
Source: | ||
| 6/18/2025 | Listed for sale | $179,900$234/sqft |
Source: | ||
| 4/9/2025 | Listing removed | $179,900$234/sqft |
Source: | ||
Public tax history
| Year | Property taxes | Tax assessment |
|---|---|---|
| 2025 | $2,405 +9.6% | $65,500 |
| 2024 | $2,194 +455.6% | $65,500 -21.6% |
| 2023 | $395 +27.5% | $83,500 +27.5% |
Find assessor info on the county website
Neighborhood: 15227
Nearby schools
GreatSchools rating
- 5/10J.E. Harrison Education CenterGrades: K-6Distance: 1.9 mi
- 6/10Baldwin Senior High SchoolGrades: 7-12Distance: 0.8 mi
Schools provided by the listing agent
- District: Baldwin/Whitehall
Source: WPMLS. This data may not be complete. We recommend contacting the local school district to confirm school assignments for this home.

Get pre-qualified for a loan
At Zillow Home Loans, we can pre-qualify you in as little as 5 minutes with no impact to your credit score.An equal housing lender. NMLS #10287.
