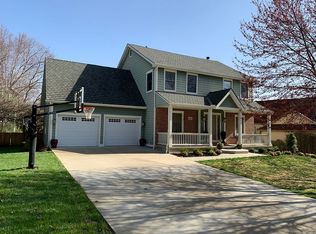Meticulously maintained ranch home with walk out basement. Living room with hardwoods and fireplace, eat in kitchen with separate dining room. Three bedrooms on main floor to include master suite with walk in closet and large bath. Don't miss the oversized family/rec room in the basement plus fourth bedroom. Fenced yard with great landscaping.
This property is off market, which means it's not currently listed for sale or rent on Zillow. This may be different from what's available on other websites or public sources.
