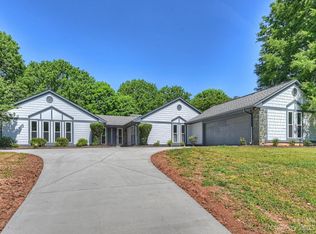Closed
$1,255,000
4609 Rounding Run Rd, Charlotte, NC 28277
5beds
3,737sqft
Single Family Residence
Built in 1972
0.48 Acres Lot
$1,266,600 Zestimate®
$336/sqft
$3,908 Estimated rent
Home value
$1,266,600
$1.18M - $1.37M
$3,908/mo
Zestimate® history
Loading...
Owner options
Explore your selling options
What's special
Style, sophistication, and standout design—there’s nothing vanilla about this showstopper in the heart of Raintree. This 5-bedroom, 3.5-bath home is a stunning blend of classic mid-century architecture & modern convenience, offering the ultimate in both form and function. Perched near the 1st tee of the golf course, the views are as impressive as the vibe. Step outside to your private oasis featuring a brand-new Blue Haven pool—perfect for sunset swims and weekend lounging. Inside, sleek lines, open living spaces, and curated finishes create a one-of-a-kind living experience that feels like art you can live in. Upstairs, a tucked-away bedroom/art studio provides a peaceful, light-filled escape for creativity. Downstairs is where the action is with a stylish den & home gym-ideal for guests & family. The location? Prime. Walk to the club, and live minutes from South Charlotte’s best shopping, dining, and schools—all within the I-485 loop. This is not just a home—it’s a lifestyle.
Zillow last checked: 8 hours ago
Listing updated: June 30, 2025 at 11:47am
Listing Provided by:
Kendra Reich kreich@helenadamsrealty.com,
Helen Adams Realty
Bought with:
Steven Lorimer
Howard Hanna Allen Tate Charlotte South
Source: Canopy MLS as distributed by MLS GRID,MLS#: 4254842
Facts & features
Interior
Bedrooms & bathrooms
- Bedrooms: 5
- Bathrooms: 4
- Full bathrooms: 3
- 1/2 bathrooms: 1
- Main level bedrooms: 1
Primary bedroom
- Level: Main
Bedroom s
- Level: Upper
Bedroom s
- Level: Basement
Bedroom s
- Level: Basement
Bedroom s
- Level: Basement
Bathroom half
- Level: Main
Bathroom full
- Level: Main
Bathroom full
- Level: Basement
Bathroom full
- Level: Basement
Breakfast
- Level: Main
Den
- Level: Basement
Dining area
- Level: Main
Exercise room
- Level: Basement
Kitchen
- Level: Main
Living room
- Level: Main
Heating
- Electric, Natural Gas
Cooling
- Central Air
Appliances
- Included: Dishwasher, Double Oven, Microwave, Refrigerator with Ice Maker, Tankless Water Heater, Washer/Dryer
- Laundry: Electric Dryer Hookup, In Basement
Features
- Attic Other, Built-in Features, Open Floorplan, Storage
- Flooring: Carpet, Wood
- Doors: Pocket Doors
- Basement: Walk-Out Access,Walk-Up Access
- Attic: Other
- Fireplace features: Gas Starter, Living Room
Interior area
- Total structure area: 2,097
- Total interior livable area: 3,737 sqft
- Finished area above ground: 2,097
- Finished area below ground: 1,640
Property
Parking
- Total spaces: 2
- Parking features: Driveway, Garage on Main Level
- Garage spaces: 2
- Has uncovered spaces: Yes
- Details: Oversized Garage with storage and wired for EV Charger. Wide driveway easily accommodates multiple vehicles.
Features
- Levels: One and One Half
- Stories: 1
- Patio & porch: Screened
- Pool features: Heated, In Ground, Pool/Spa Combo, Salt Water
- Fencing: Fenced
- Has view: Yes
- View description: Golf Course
Lot
- Size: 0.48 Acres
- Features: On Golf Course
Details
- Parcel number: 22510104
- Zoning: R-15PUD
- Special conditions: Standard
- Other equipment: Surround Sound
Construction
Type & style
- Home type: SingleFamily
- Architectural style: Other
- Property subtype: Single Family Residence
Materials
- Wood
- Roof: Shingle
Condition
- New construction: No
- Year built: 1972
Utilities & green energy
- Sewer: Public Sewer
- Water: City
- Utilities for property: Cable Available, Electricity Connected, Underground Utilities
Community & neighborhood
Security
- Security features: Carbon Monoxide Detector(s), Smoke Detector(s)
Community
- Community features: Sidewalks, Street Lights
Location
- Region: Charlotte
- Subdivision: Raintree
HOA & financial
HOA
- Has HOA: Yes
- HOA fee: $375 annually
- Association name: CSI Community Mgmt
- Association phone: 704-892-1660
Other
Other facts
- Listing terms: Cash,Conventional
- Road surface type: Concrete, Paved
Price history
| Date | Event | Price |
|---|---|---|
| 6/27/2025 | Sold | $1,255,000+0.4%$336/sqft |
Source: | ||
| 5/11/2025 | Pending sale | $1,250,000$334/sqft |
Source: | ||
| 5/8/2025 | Listed for sale | $1,250,000+78.6%$334/sqft |
Source: | ||
| 2/22/2021 | Sold | $700,000+2.2%$187/sqft |
Source: | ||
| 1/7/2021 | Listed for sale | $685,000+57.5%$183/sqft |
Source: Wilkinson ERA Real Estate #3694838 Report a problem | ||
Public tax history
| Year | Property taxes | Tax assessment |
|---|---|---|
| 2025 | -- | $659,900 +2.6% |
| 2024 | $5,022 +3.4% | $643,000 |
| 2023 | $4,856 +13% | $643,000 +48.7% |
Find assessor info on the county website
Neighborhood: Raintree
Nearby schools
GreatSchools rating
- 7/10Olde Providence ElementaryGrades: K-5Distance: 1.9 mi
- 9/10South Charlotte MiddleGrades: 6-8Distance: 0.7 mi
- 9/10Providence HighGrades: 9-12Distance: 2.3 mi
Schools provided by the listing agent
- Elementary: Olde Providence
- Middle: South Charlotte
- High: Providence
Source: Canopy MLS as distributed by MLS GRID. This data may not be complete. We recommend contacting the local school district to confirm school assignments for this home.
Get a cash offer in 3 minutes
Find out how much your home could sell for in as little as 3 minutes with a no-obligation cash offer.
Estimated market value$1,266,600
Get a cash offer in 3 minutes
Find out how much your home could sell for in as little as 3 minutes with a no-obligation cash offer.
Estimated market value
$1,266,600
