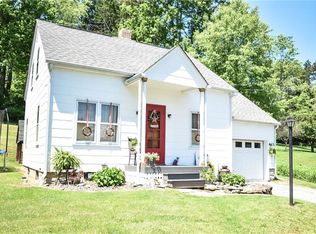Sold for $228,000
$228,000
461 Butler Rd W, Kittanning, PA 16201
3beds
1,030sqft
Single Family Residence
Built in 1956
10,541.52 Square Feet Lot
$231,900 Zestimate®
$221/sqft
$1,342 Estimated rent
Home value
$231,900
Estimated sales range
Not available
$1,342/mo
Zestimate® history
Loading...
Owner options
Explore your selling options
What's special
Create New Memories in this Meticulously Cared For, Recently Renovated Home! Atttention to Detail Throughout Every Nook & Cranny! The Kitchen is a Cook's Dream w/Newer Appliances, Beautiful Stone Countertops, Peninsula & Updated Cabinets! Master Bedroom Offers Large Walk-In Closet. Bathrooms Feature Luxurious Tile Showers & Floor & Modern Vanities w/Stone Countertops. Lower Level Features Finished Room Perfect for Movie Room/Enertaining/Kids Play! In the Corner, You will Find Built-In Cabinets used as a Dry Bar, but Could be Used for Just About Anything! Off the main Room is the Laundry Room Complete with Washer/Dryer! There is a Seperate Utility Room. This Home Features a Pristine One Stall Garage that was used for Storage. Elegent Extra Wide Anderson French Doors Open from the Living Room onto the Front Porch. Back Porch is Quaint & Cozy, Just the Place for Summer Enertainling or Just Relaxing After a Long Day! Private Back Yard Offers a Little Oasis & Perfect Place for a Garden.
Zillow last checked: 8 hours ago
Listing updated: July 10, 2025 at 12:57pm
Listed by:
Nicole Glasgow 724-282-7903,
HOWARD HANNA REAL ESTATE SERVICES
Bought with:
Melissa Barker, RS336132
RE/MAX SELECT REALTY
Source: WPMLS,MLS#: 1699118 Originating MLS: West Penn Multi-List
Originating MLS: West Penn Multi-List
Facts & features
Interior
Bedrooms & bathrooms
- Bedrooms: 3
- Bathrooms: 2
- Full bathrooms: 2
Primary bedroom
- Level: Main
- Dimensions: 15X13
Bedroom 2
- Level: Main
- Dimensions: 16X10
Bedroom 3
- Level: Lower
- Dimensions: 13X12
Entry foyer
- Level: Main
Game room
- Level: Lower
- Dimensions: 22X6
Kitchen
- Level: Main
- Dimensions: 13X10
Laundry
- Level: Lower
- Dimensions: 8X8
Living room
- Level: Main
- Dimensions: 17X13
Heating
- Gas
Cooling
- Central Air
Appliances
- Included: Some Electric Appliances, Dryer, Dishwasher, Refrigerator, Stove, Washer
Features
- Flooring: Laminate, Tile, Carpet
- Windows: Multi Pane, Screens
- Basement: Finished,Walk-Out Access
Interior area
- Total structure area: 1,030
- Total interior livable area: 1,030 sqft
Property
Parking
- Total spaces: 1
- Parking features: Garage Door Opener
- Has garage: Yes
Features
- Levels: One
- Stories: 1
- Pool features: None
Lot
- Size: 10,541 sqft
- Dimensions: 0.242
Construction
Type & style
- Home type: SingleFamily
- Architectural style: Contemporary,Ranch
- Property subtype: Single Family Residence
Materials
- Vinyl Siding
- Roof: Composition
Condition
- Resale
- Year built: 1956
Utilities & green energy
- Sewer: Public Sewer
- Water: Public
Community & neighborhood
Location
- Region: Kittanning
Price history
| Date | Event | Price |
|---|---|---|
| 7/10/2025 | Sold | $228,000-0.4%$221/sqft |
Source: | ||
| 5/27/2025 | Contingent | $229,000$222/sqft |
Source: | ||
| 5/20/2025 | Price change | $229,000-8%$222/sqft |
Source: | ||
| 5/1/2025 | Listed for sale | $249,000$242/sqft |
Source: | ||
Public tax history
Tax history is unavailable.
Neighborhood: West Kittanning
Nearby schools
GreatSchools rating
- 5/10West Hills Intermediate SchoolGrades: 4-6Distance: 1.4 mi
- 6/10Armstrong Junior-Senior High SchoolGrades: 7-12Distance: 2.1 mi
- 7/10West Hills Primary SchoolGrades: K-3Distance: 1.4 mi
Schools provided by the listing agent
- District: Armstrong
Source: WPMLS. This data may not be complete. We recommend contacting the local school district to confirm school assignments for this home.
Get pre-qualified for a loan
At Zillow Home Loans, we can pre-qualify you in as little as 5 minutes with no impact to your credit score.An equal housing lender. NMLS #10287.
